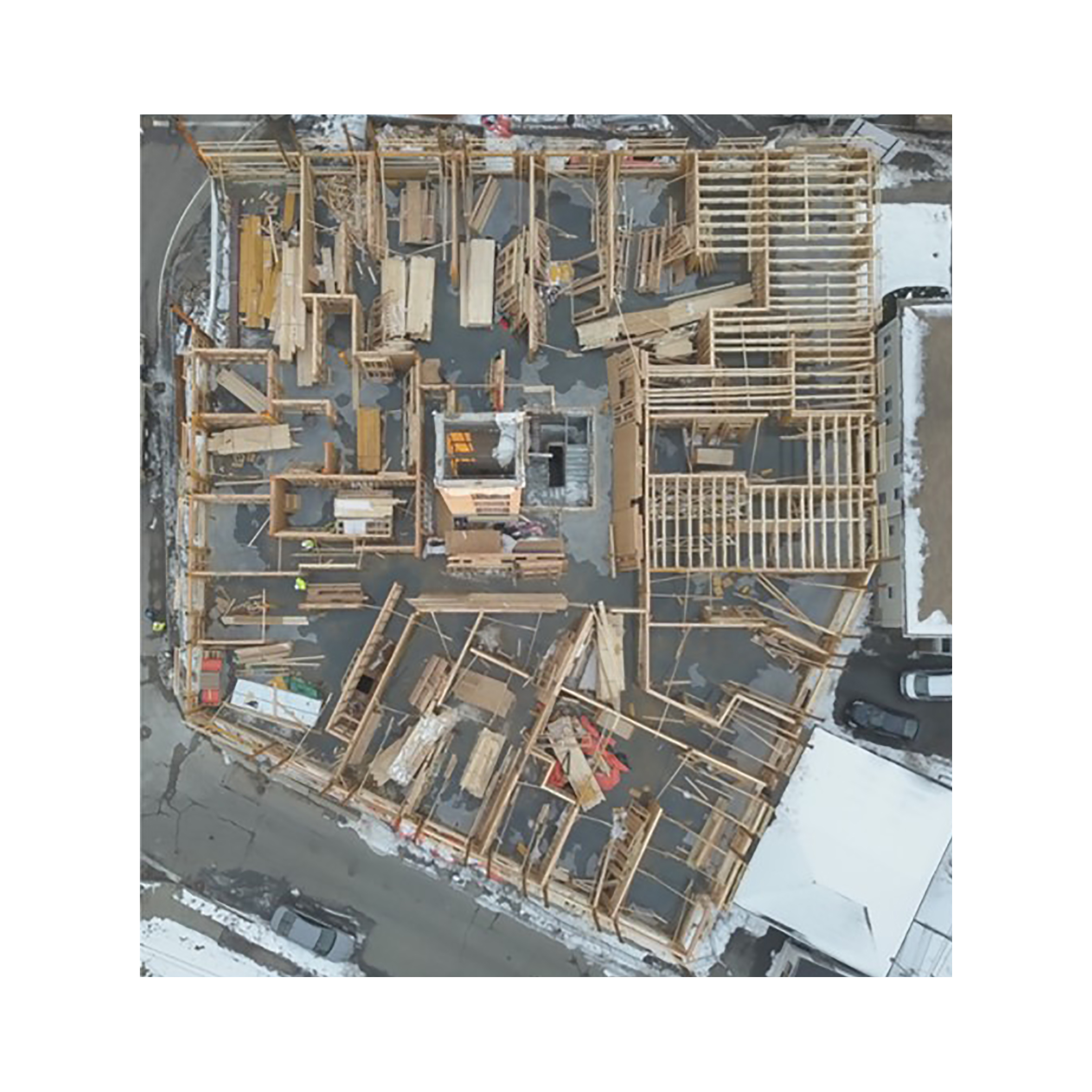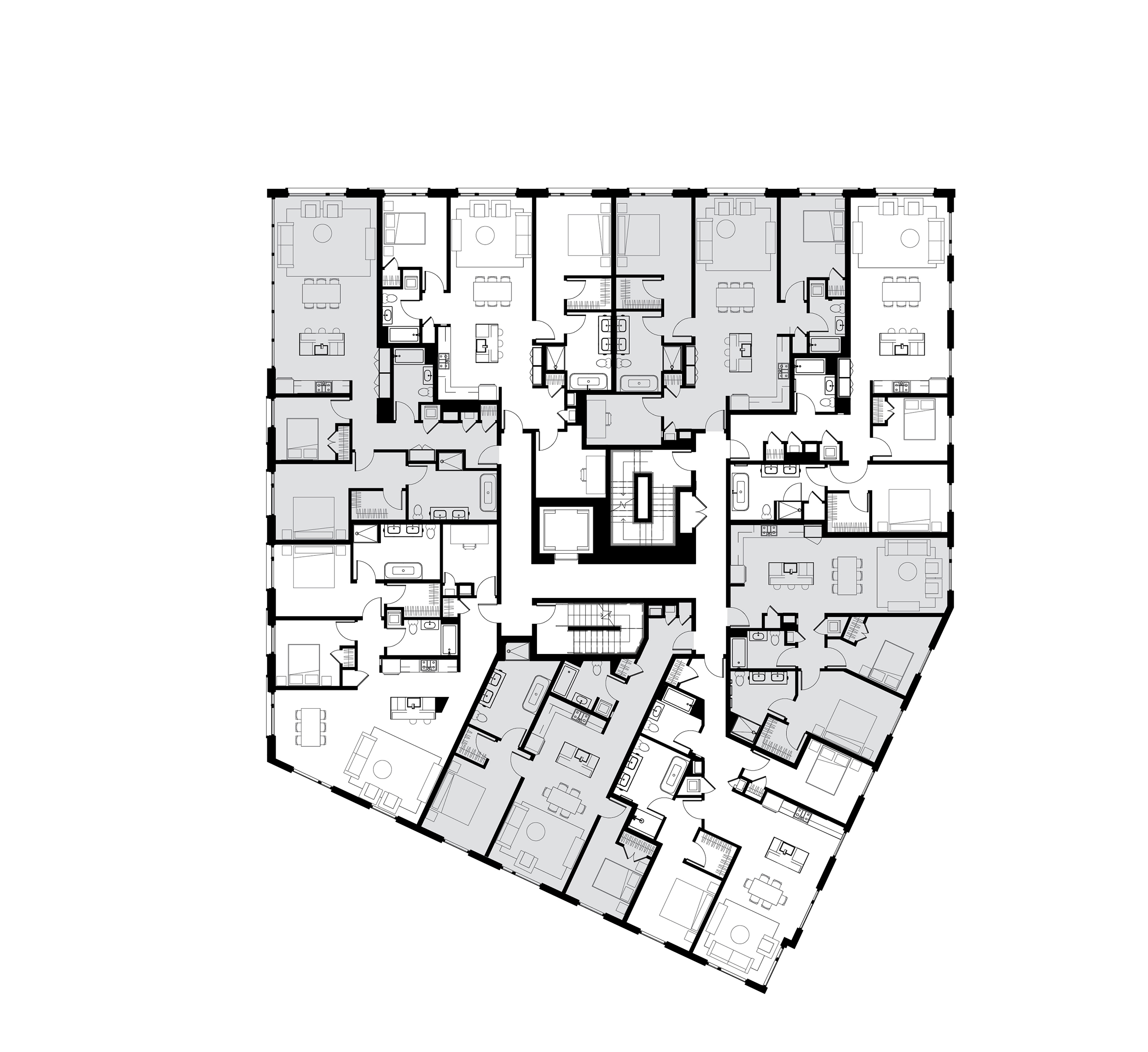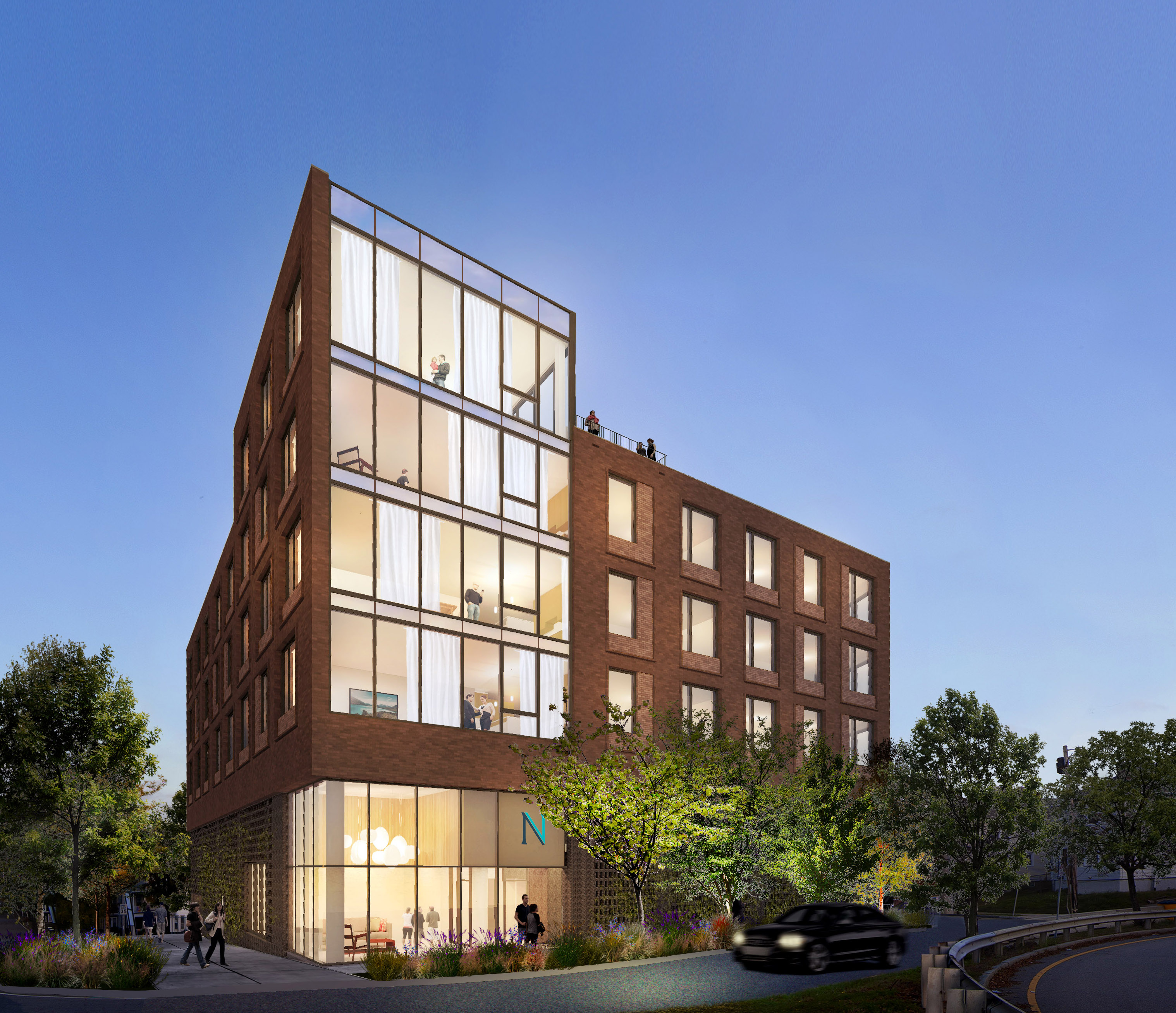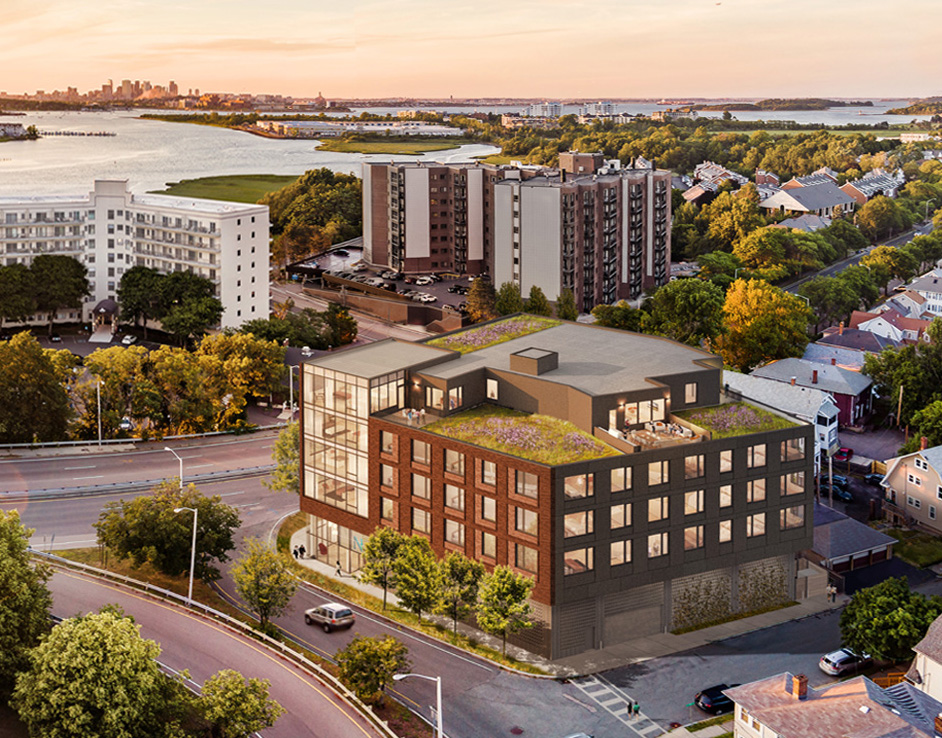The Neponset comes to life from above
The Neponset, currently under construction in Quincy, MA, was captured via drone photography revealing the ingenuity of the building’s idealized, highly efficient plan and spatial organization. The image is a further affirmation that architecture at its best is the process of iterative drawings of a building at many scales until it finally comes to life at full scale.
Utile is working with Cuttyhunk Capital on this new transit-oriented residential development, which transforms a former mechanic’s garage and parking lot into a six-story mixed-use building that will serve as a gateway to North Quincy and Wollaston. Comprised of two levels of parking with three-and-a-half levels of housing, a rooftop amenity room, and roof deck, the ground floor of the project will house a double-height lobby, fitness room, and bike room. Residential floors will feature airy two-bedroom units with oversized windows that prioritize access to views of the ocean and Boston skyline.



