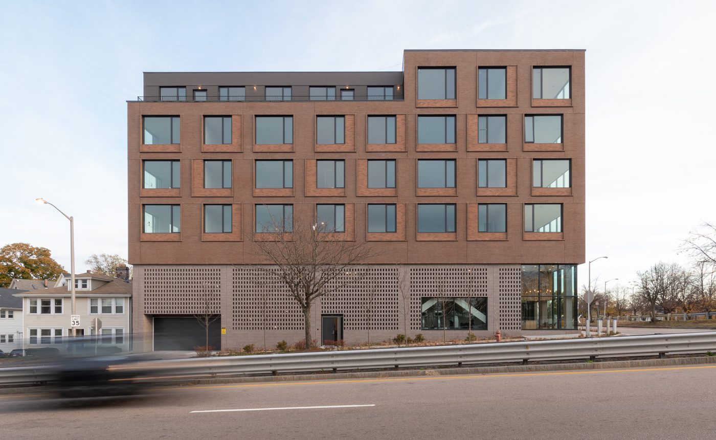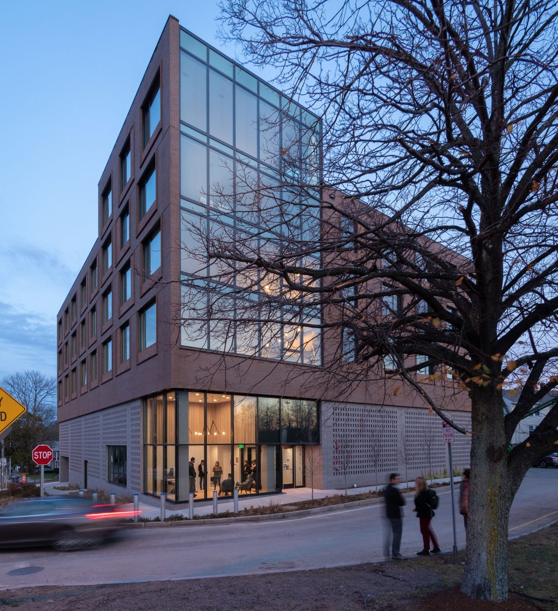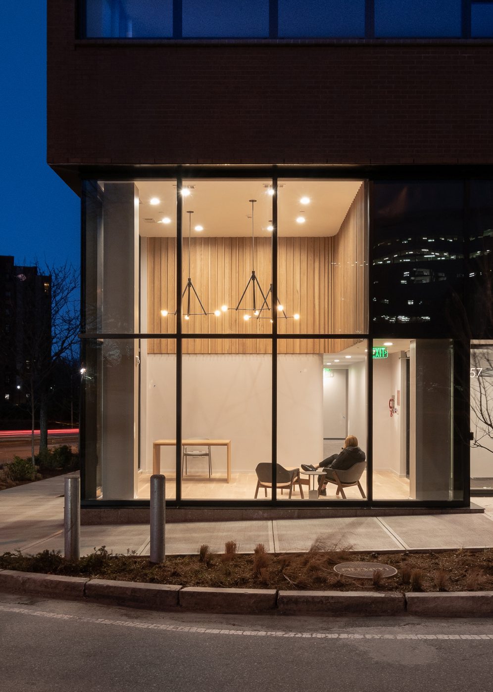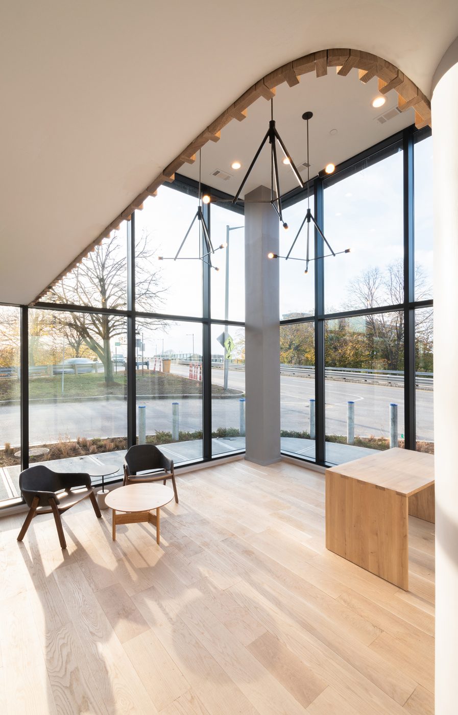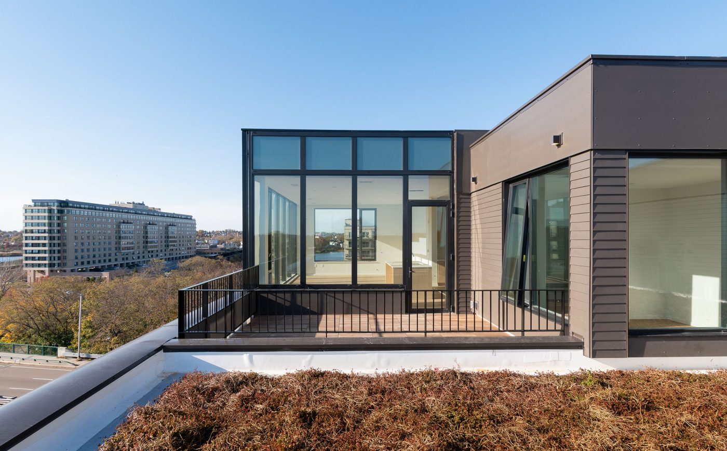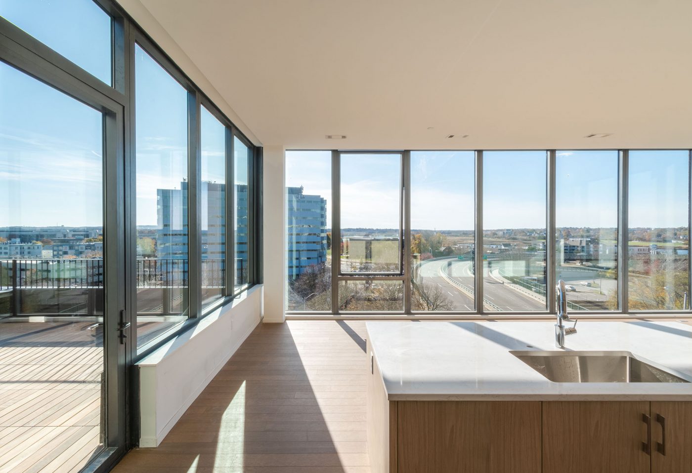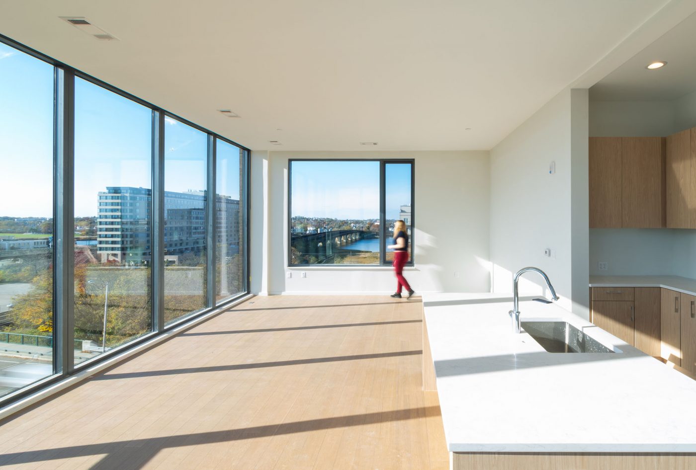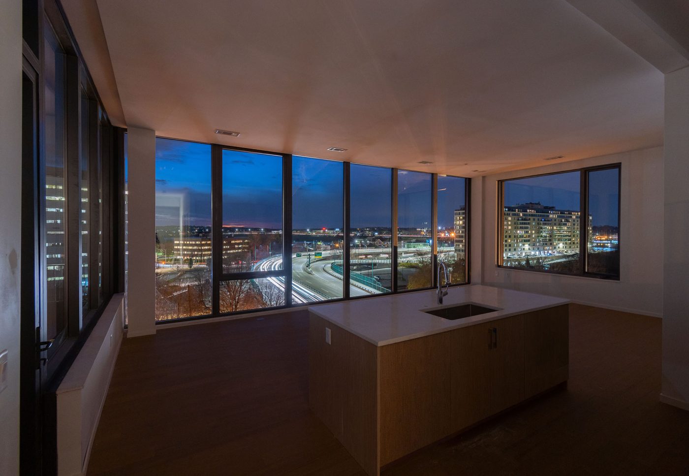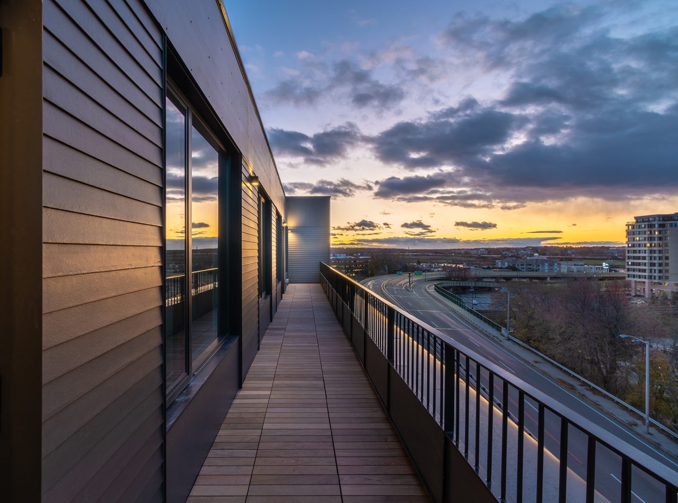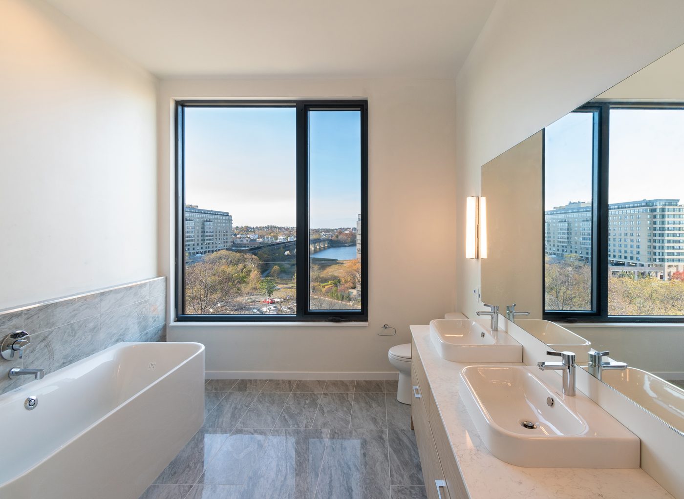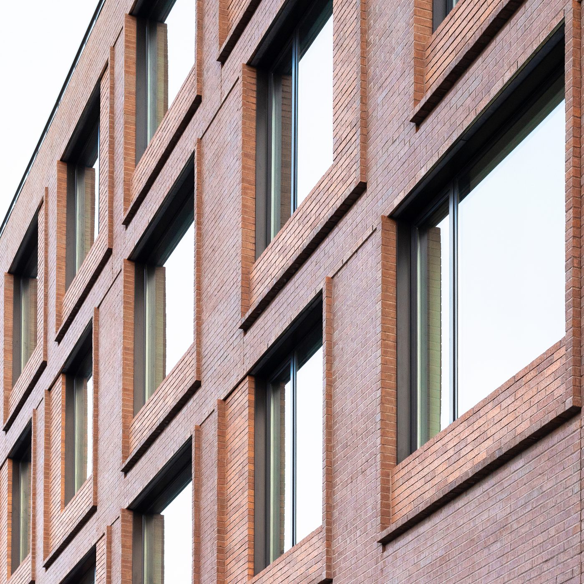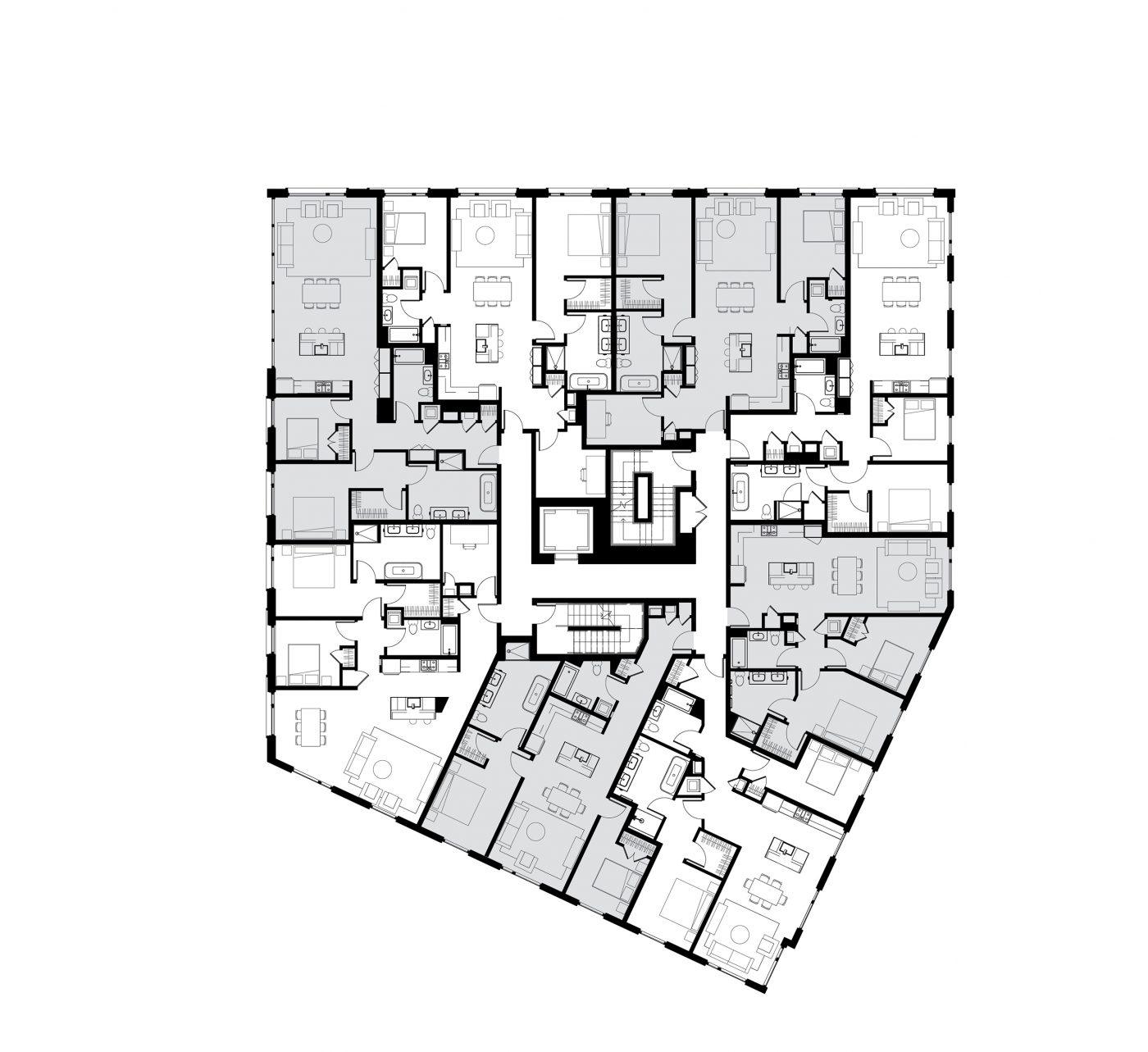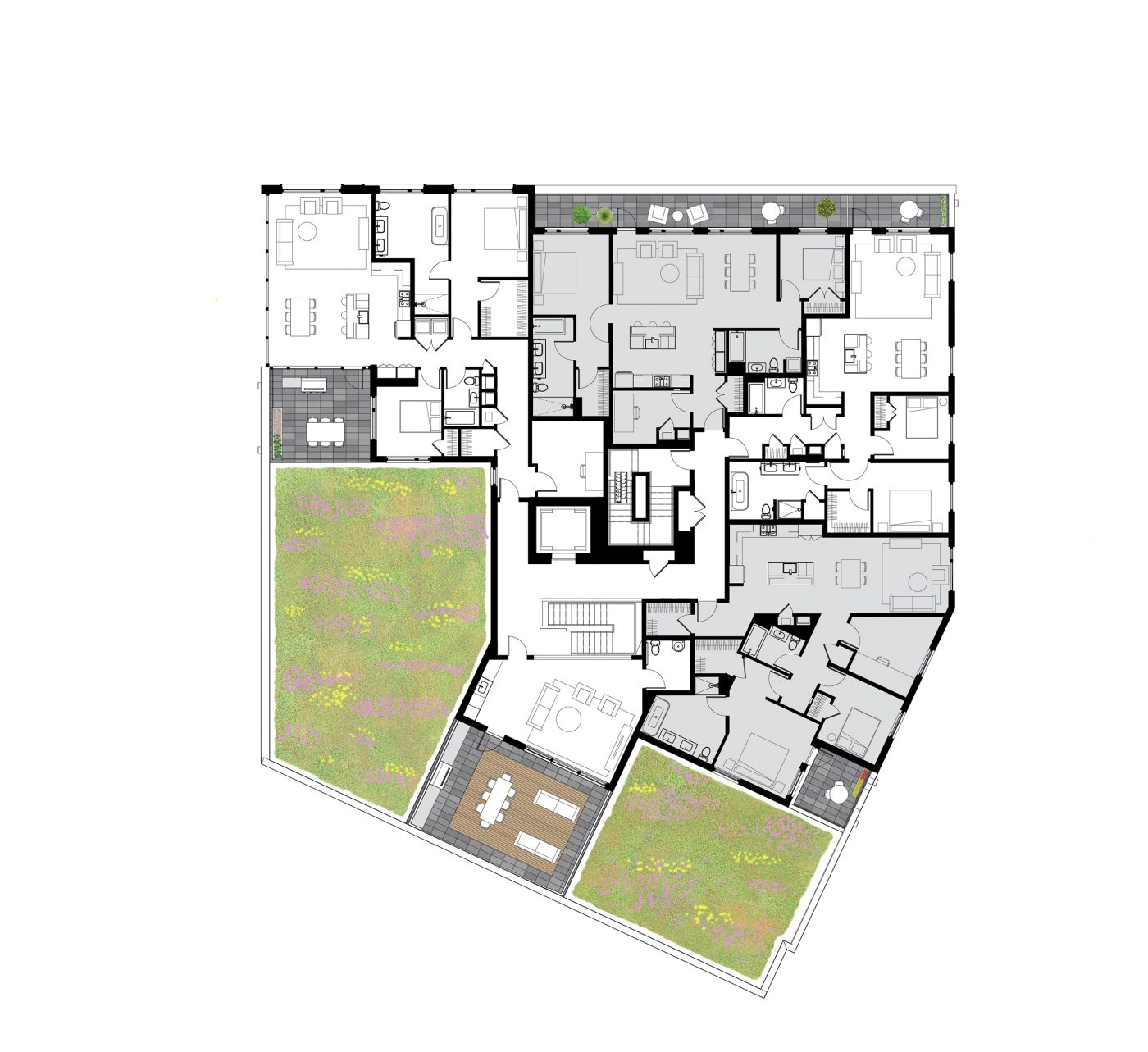The Neponset
Utile worked with Cuttyhunk Capital on The Neponset, a new transit-oriented residential building in Quincy, MA. The project transforms a former mechanic’s garage and parking lot to a six-story mixed-use residential building that will serve as a gateway to North Quincy and Wollaston. The building is comprised of two levels of parking with three-and-a-half levels of housing and a rooftop amenity room and roof deck, featuring large areas of planting. The ground floor houses a double-height lobby, fitness room, and bike room. Residential floors feature airy two-bedroom units with oversized windows that prioritize access to views of the ocean and Boston skyline.
Photos by Randy Crandon.
