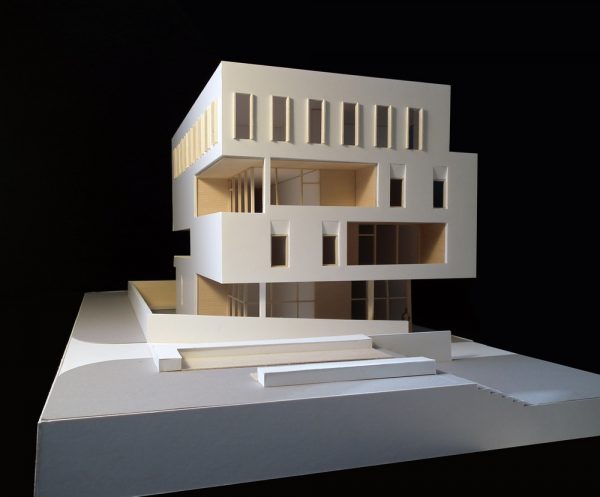BIG models
I required the students in my Northeastern University housing studio to construct 1/4″ = 1′ section models this past semester. Their physicality required a more thoughtful commitment to the depth of the facades and the relationship between inside and outside. They were also a great complement to the all-digital presentations. The model below was part of Matt Stoner’s presentation of an innovative live/work prototype that included work space on the ground level and top floor with associated living space sandwiched in-between.
-Tim


