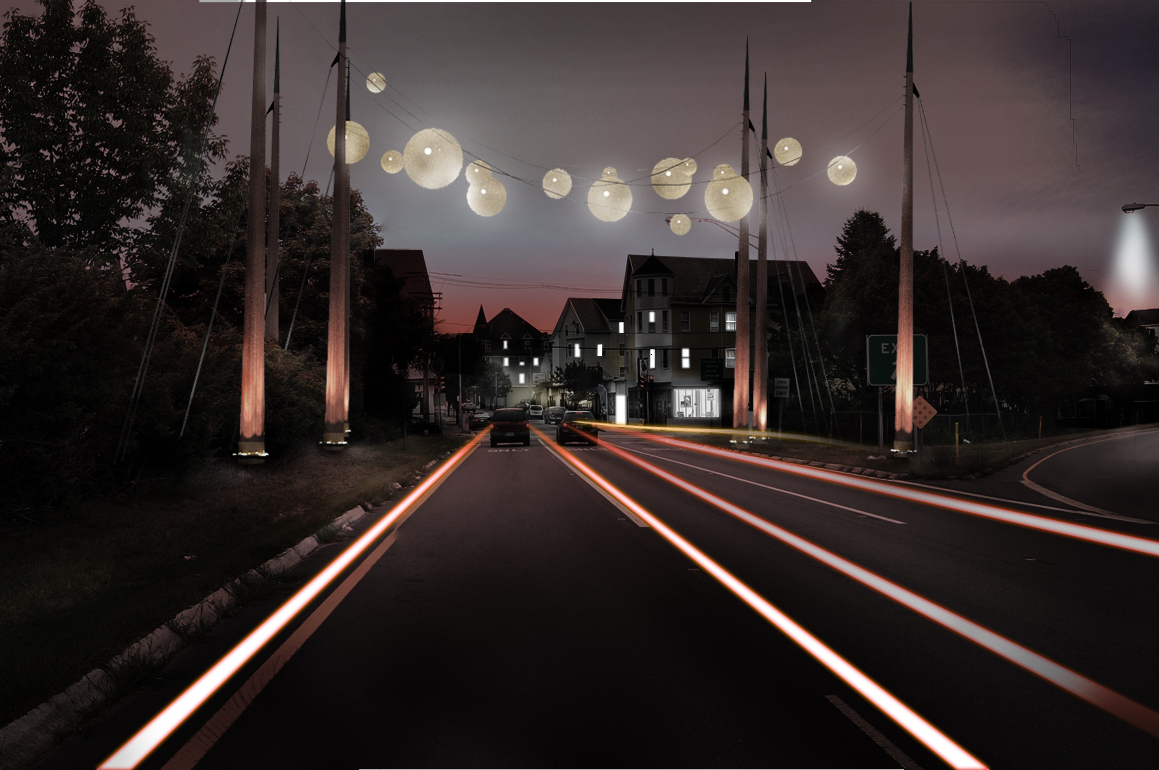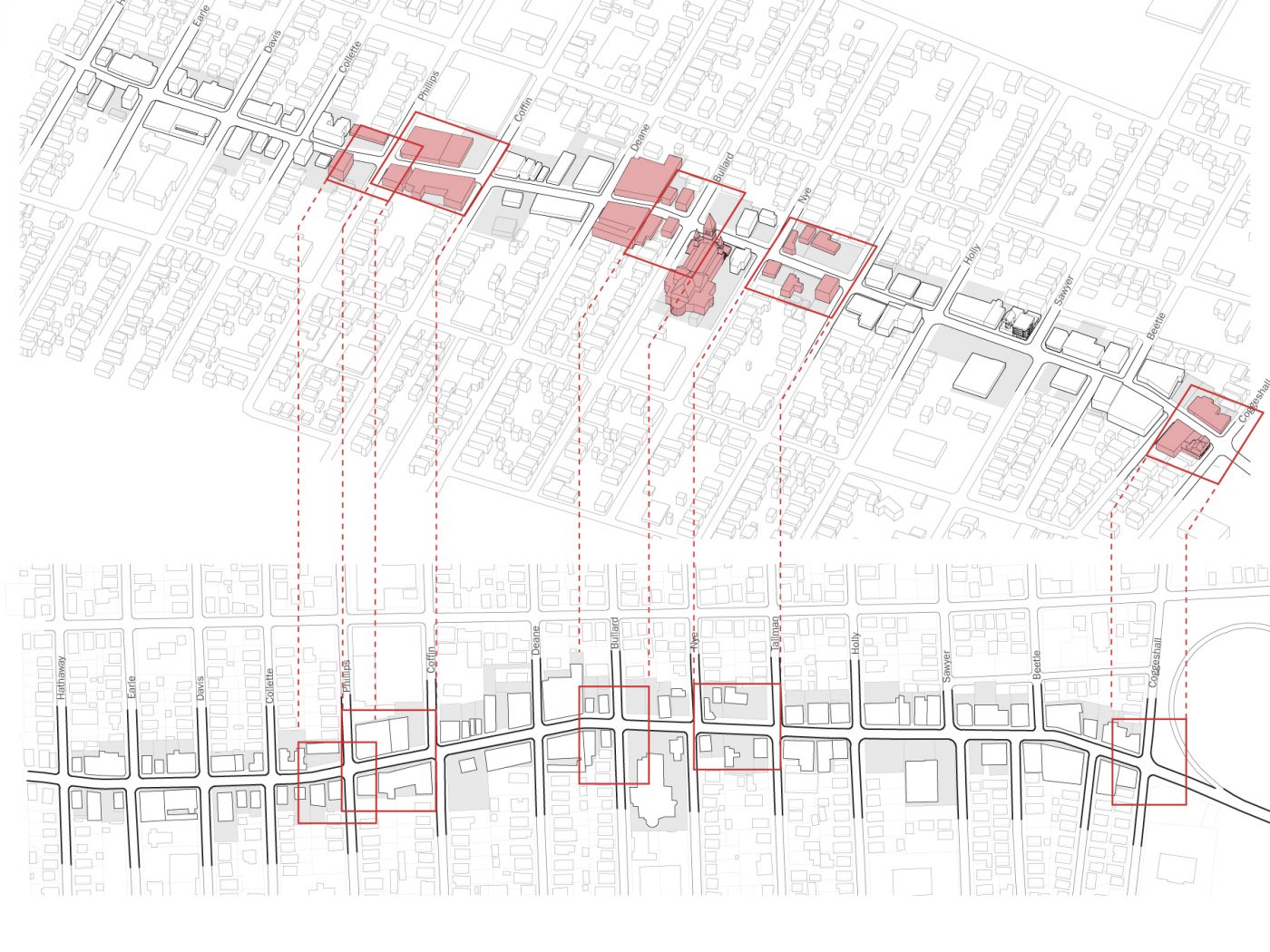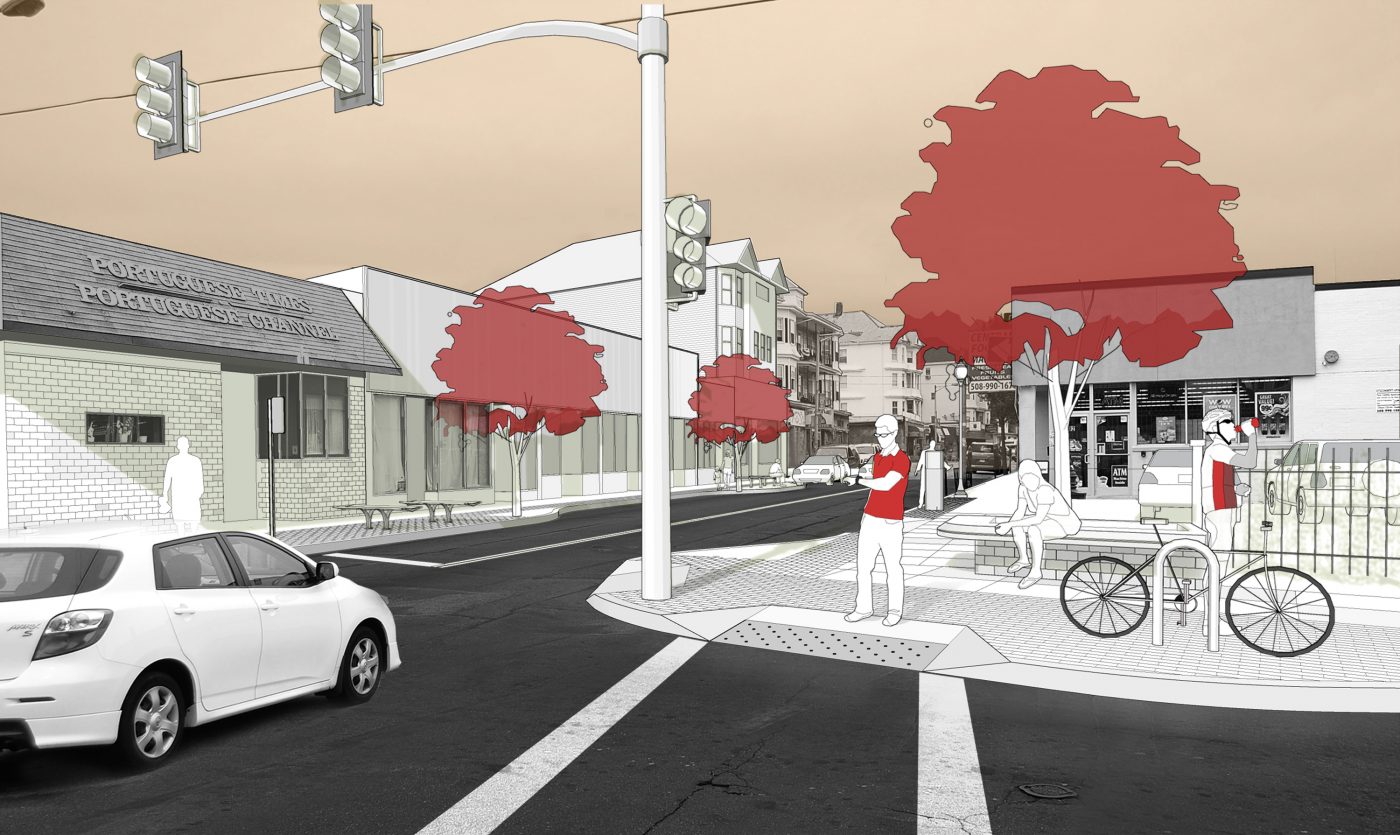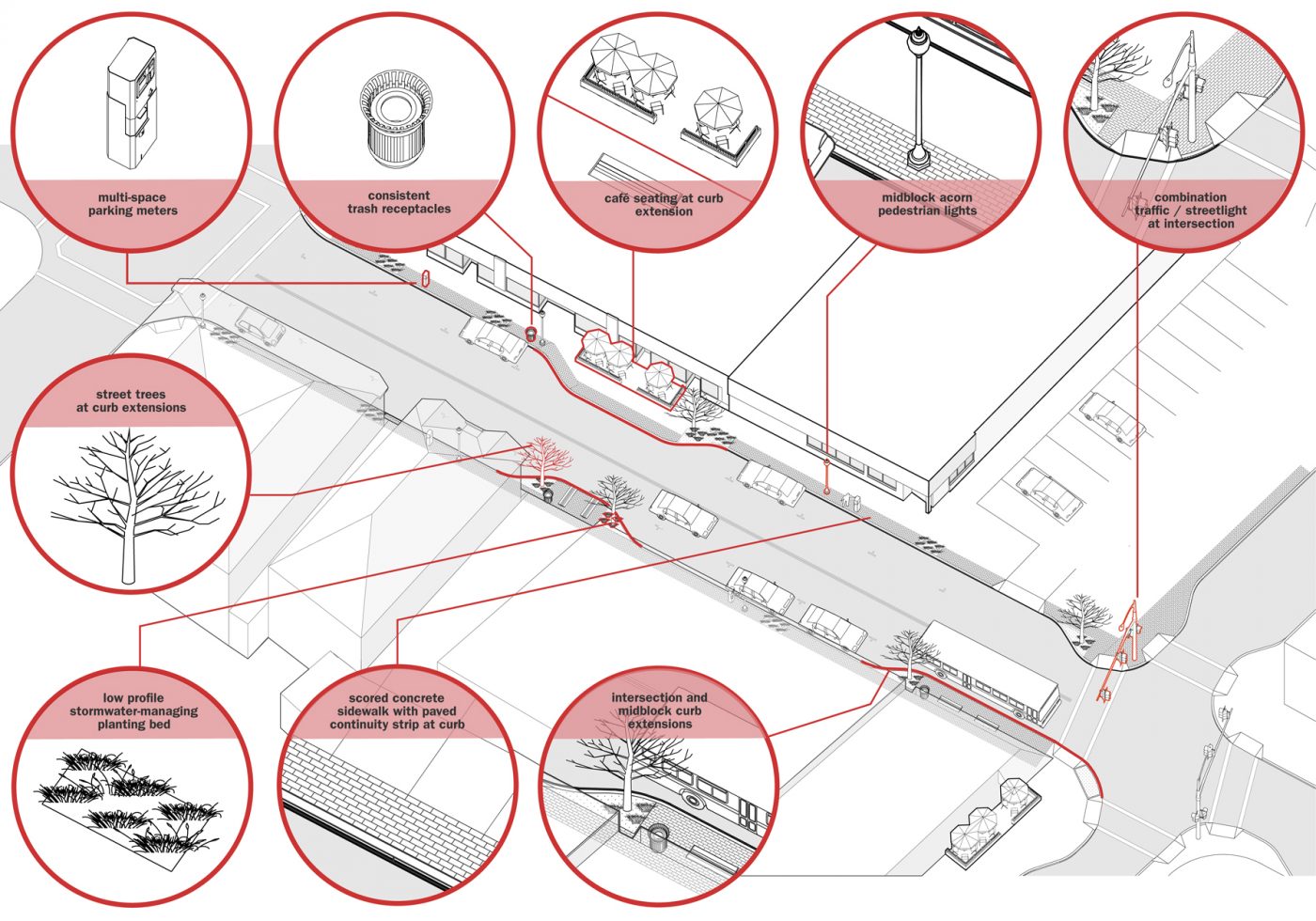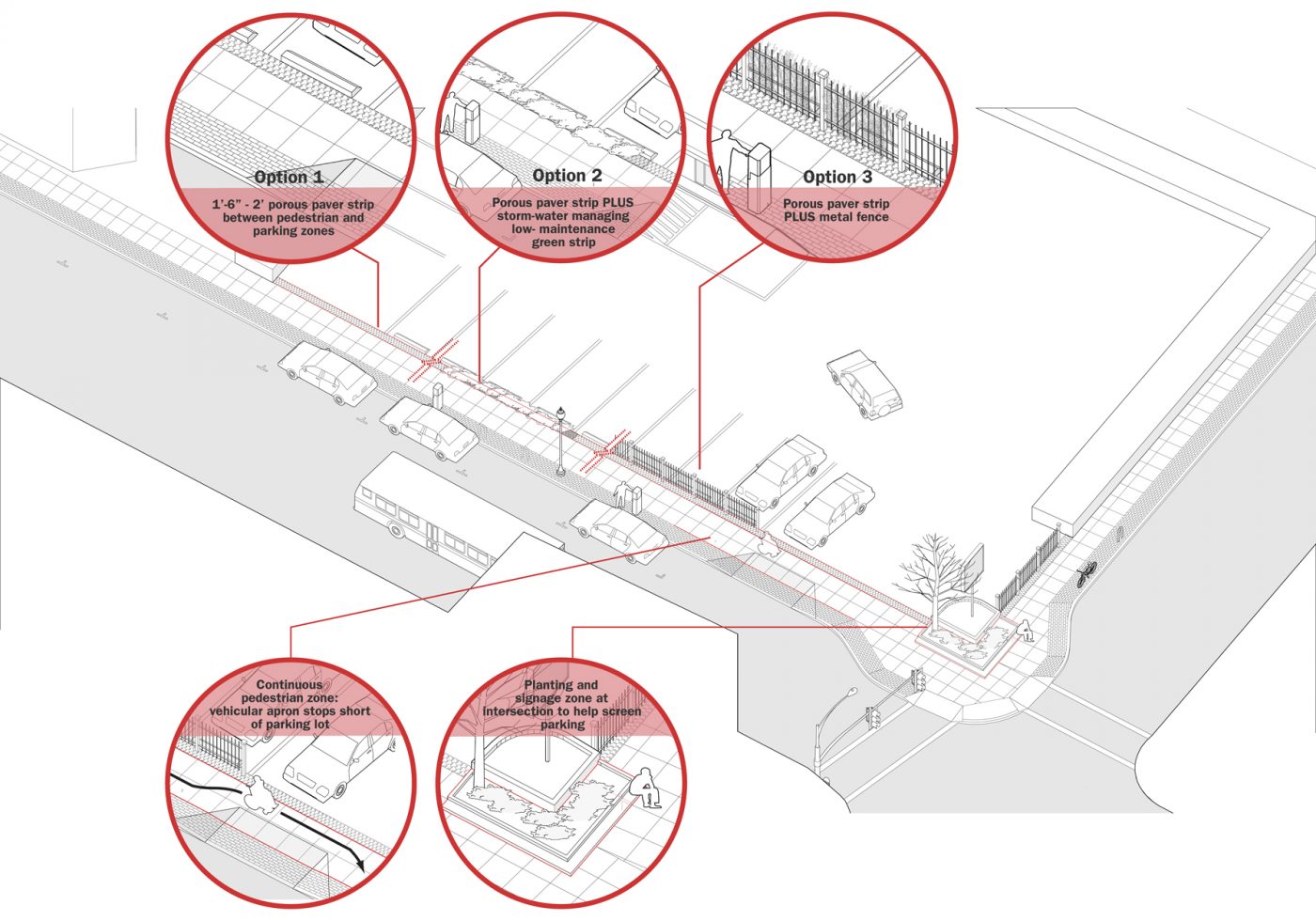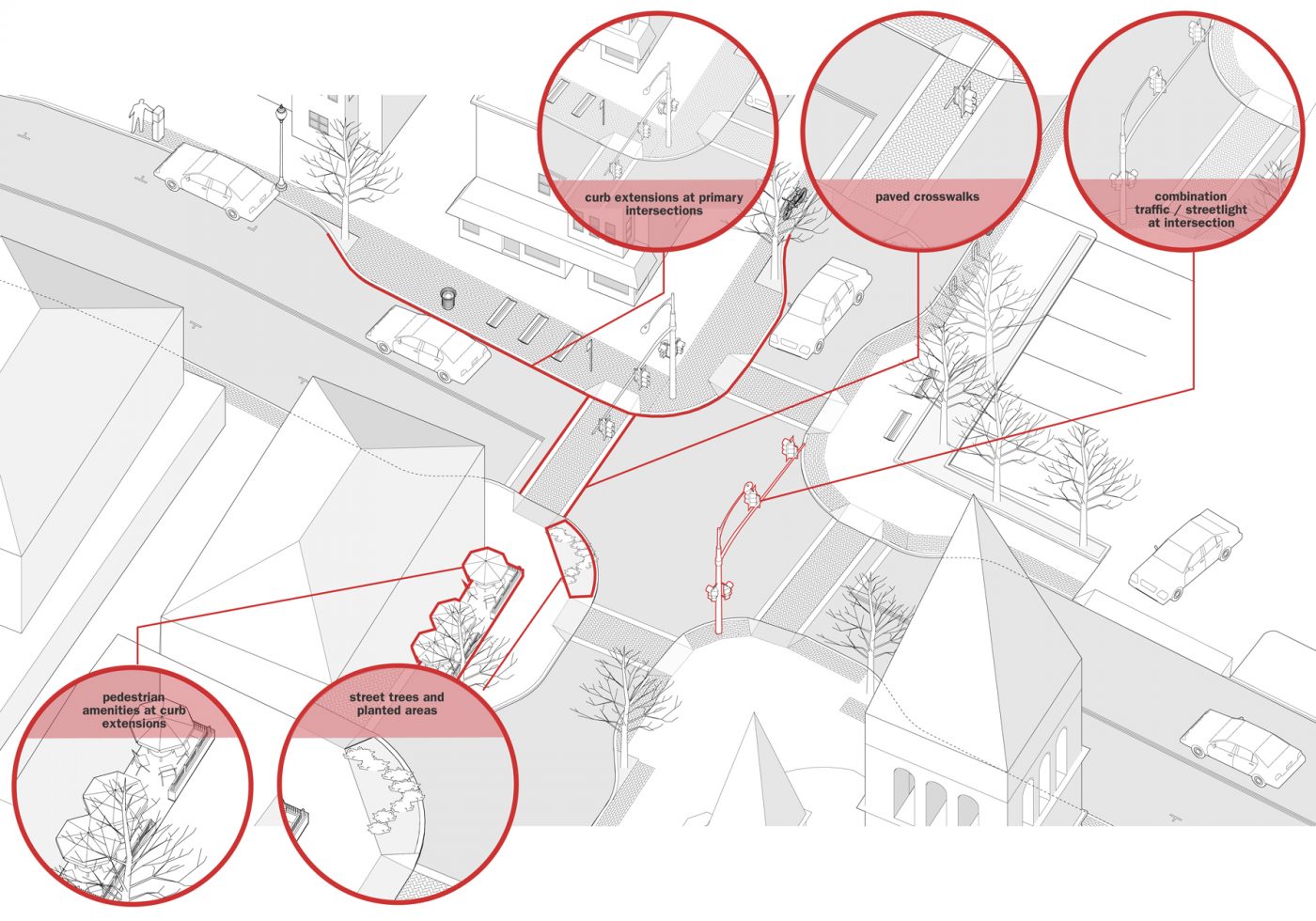Acushnet Ave Planning Study
Acushnet Avenue is one of New Bedford’s oldest and most vibrant commercial corridors. Over the past few decades, the street has adapted to accommodate an increasing immigrant presence, leading to a diverse and vibrant retail mix. The New Bedford Economic Development Council engaged Utile to design a set of typological streetscape case studies that could be deployed strategically along the corridor to allow for retention of existing vitality while improving pedestrian experience. Four case studies were designed: gateway intersection, typical four-way intersection, midblock condition, and parking/pedestrian interface. A clear key map of the twelve-block stretch clarified the disposition of these types along the corridor, with linear footages for each block and recommendations for phasing. The client was then able to generate quick cost estimates for the infrastructure work so that grant monies could swiftly be targeted to implement the streetscape improvements.
