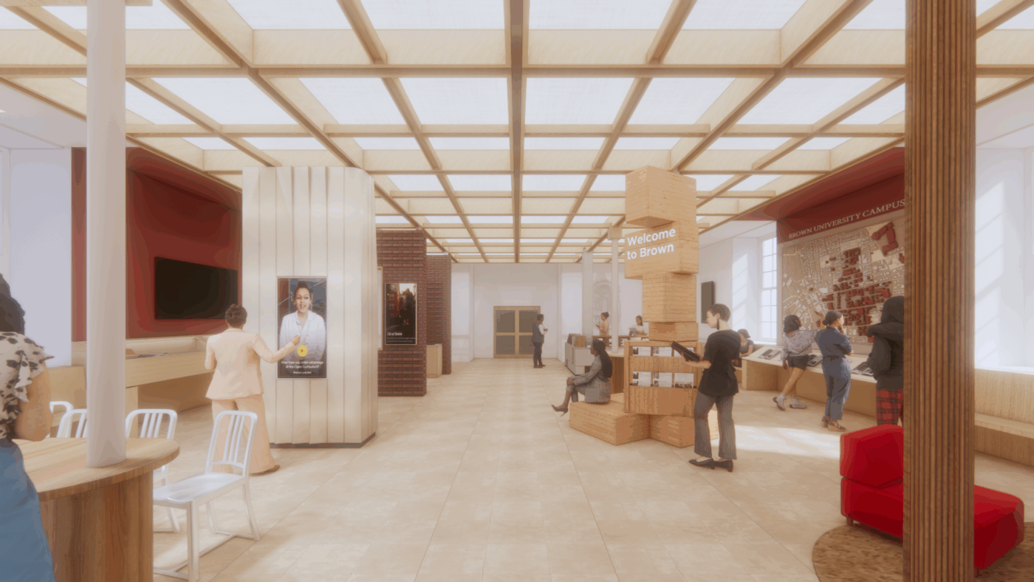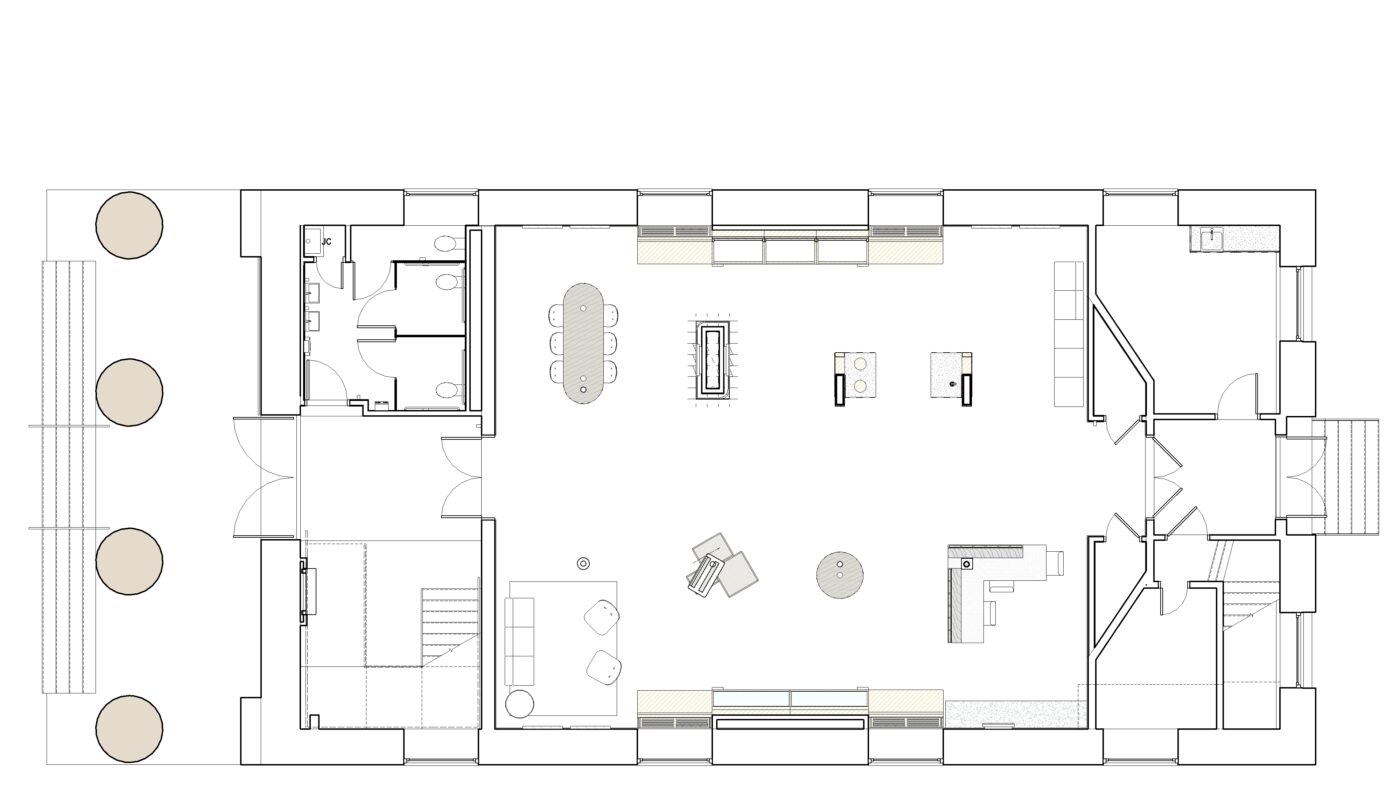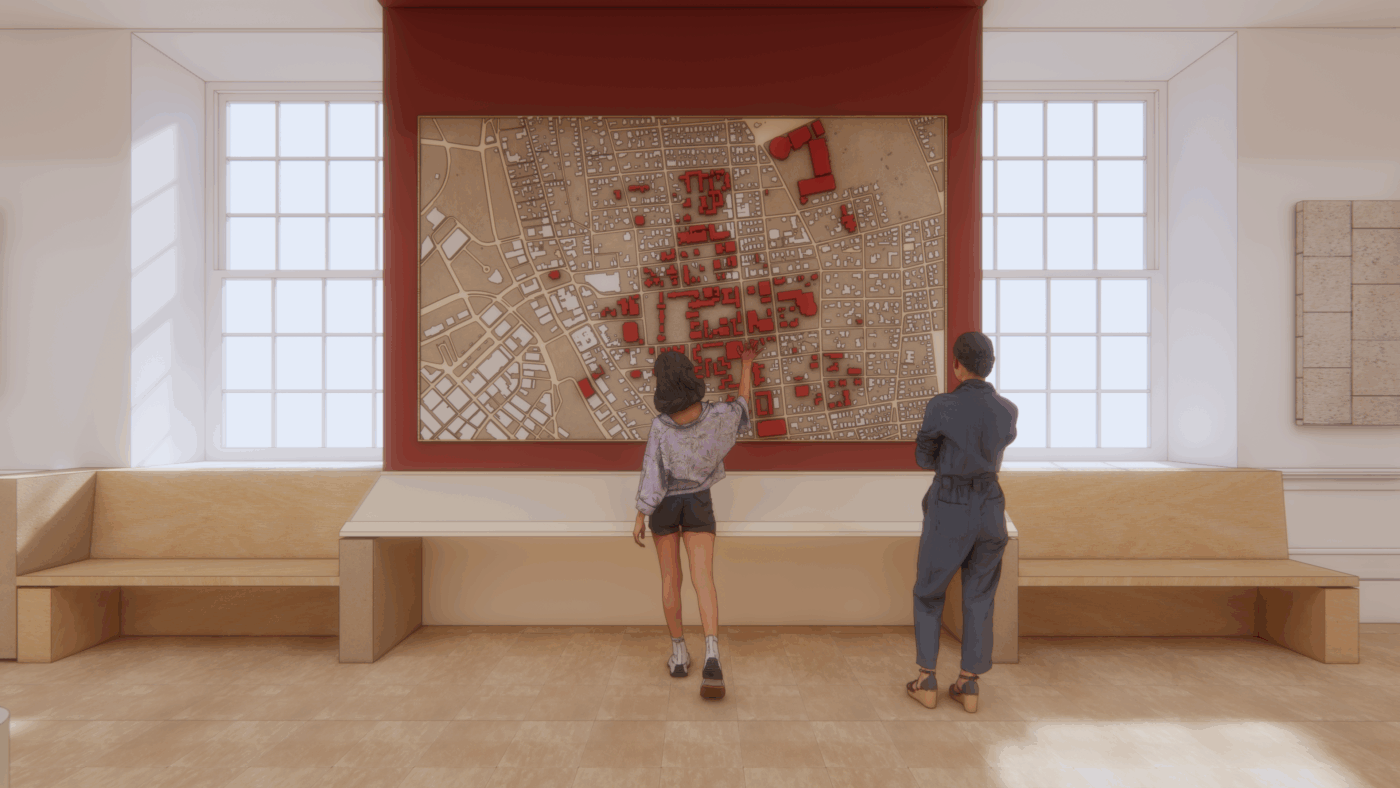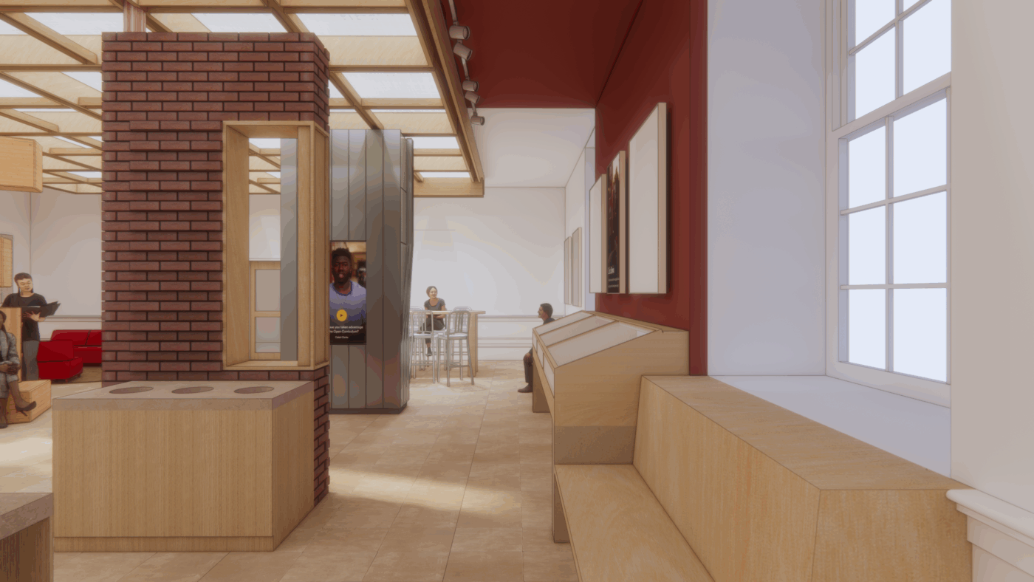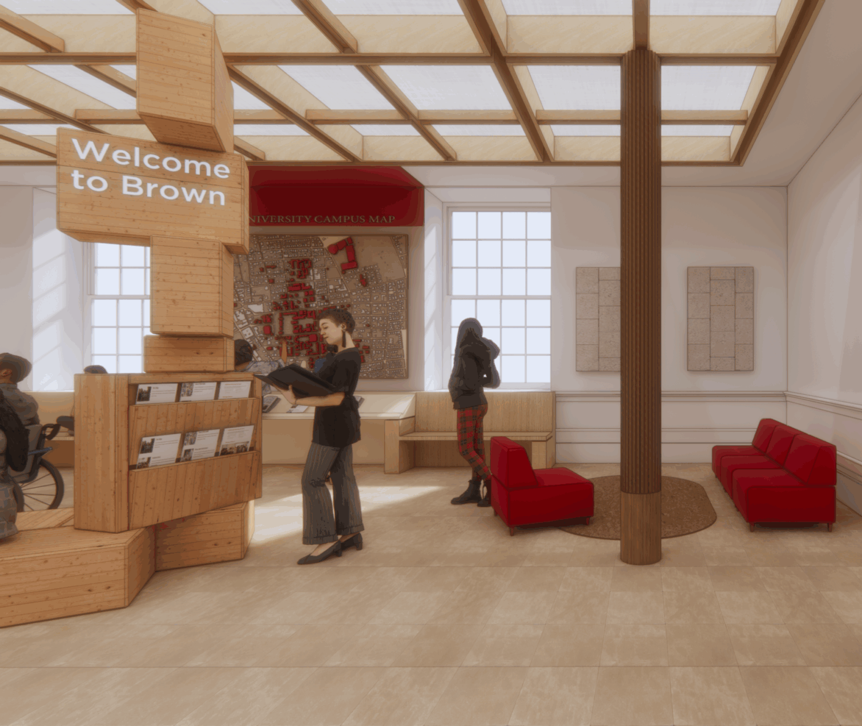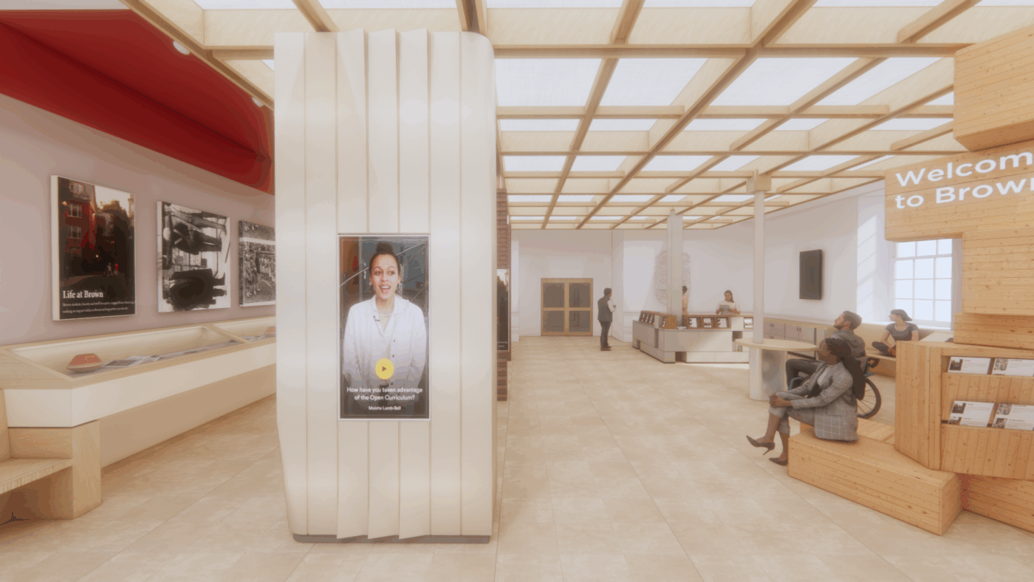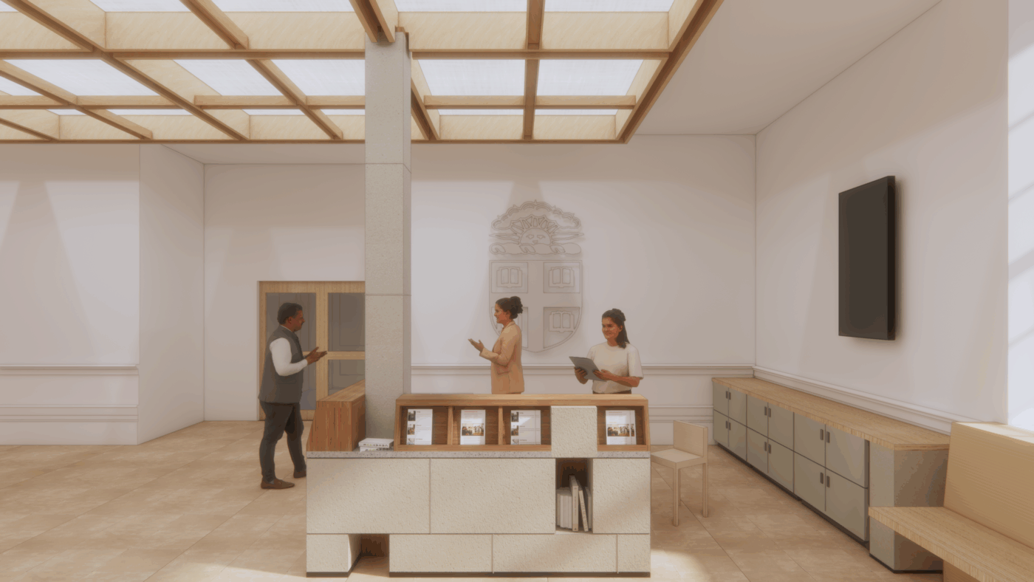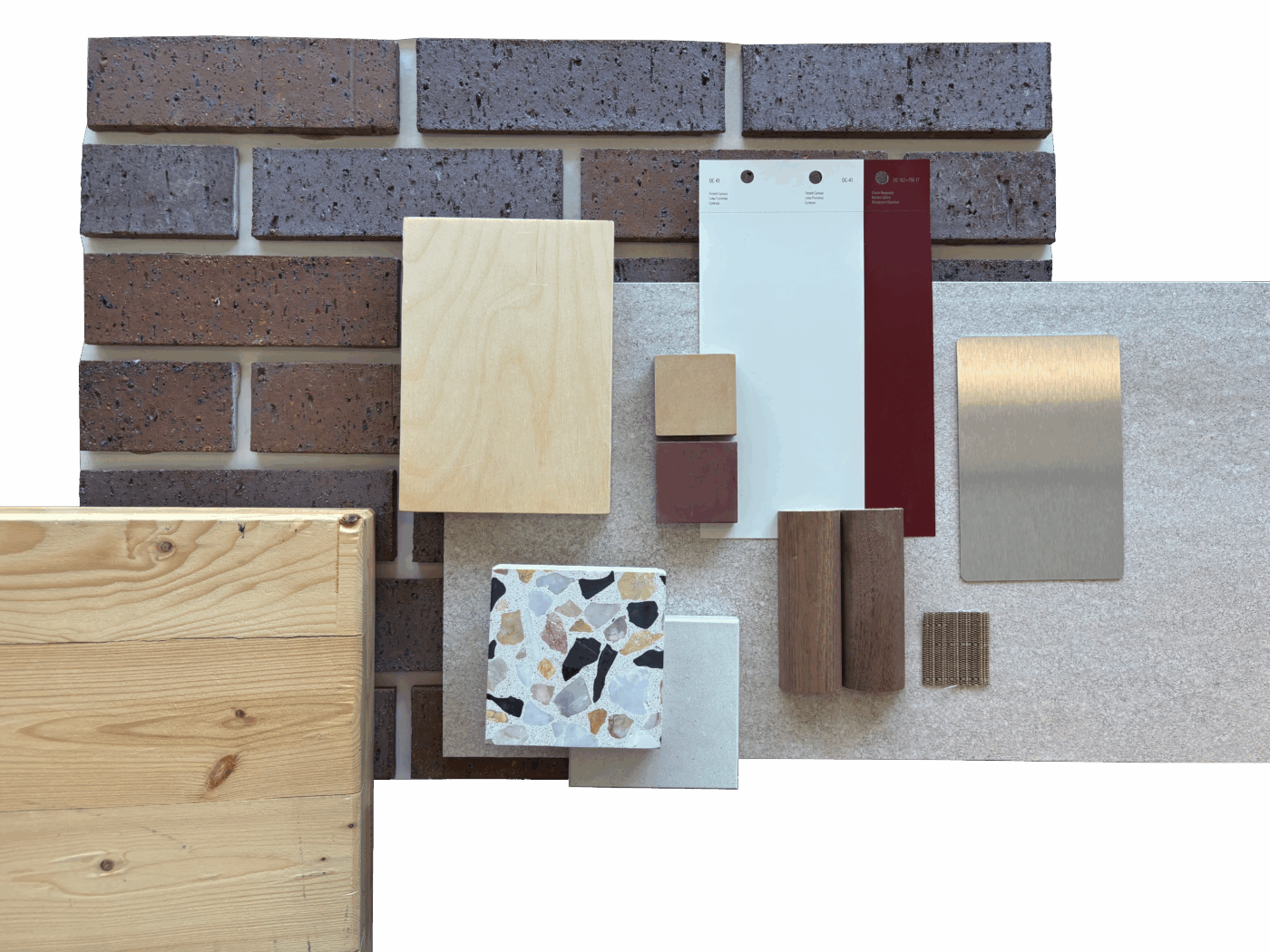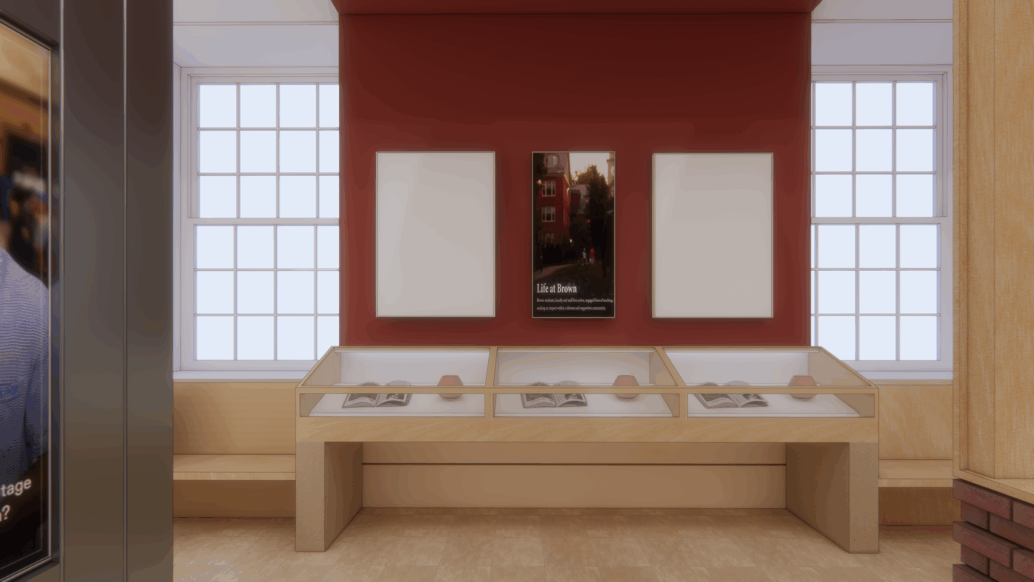Brown University Manning Welcome Center
Brown University is creating a welcome space for visitors to their admission department. Brown University receives over 40,000 applications per year to its undergraduate degree programs, and sees more than 10,000 visitors per year to its physical campus in Providence. The school has a full time admission staff that provides tours to visitors, and this space will be the main touch-down to welcome visitors to Brown. At the same time, many visitors do not take a formal tour, and this space provide access to information about Brown and its offerings.
The welcome center is located within Manning Hall, a doric temple style building, built in the early 19th century. This building houses Brown’s chapel on the second level, and a modest gallery on the first, originally designed for lectures. This space is punctuated by rows of columns with relatively short spans. Utile’s intervention recasts these columns as a set of follies that reference Brown’s ecclectic and exuberant campus design. Each column in the existing building is transformed into a unique material expression inspired by specific campus sites, a proxy tour of the campus. This design forms a parallel to Brown’s open curriculum, which does not require undergraduate students to take any specific set of courses in order to graduate. The design conveys the commitment to individual expression of each element, stabilized and unified beneath a singular ceiling.
