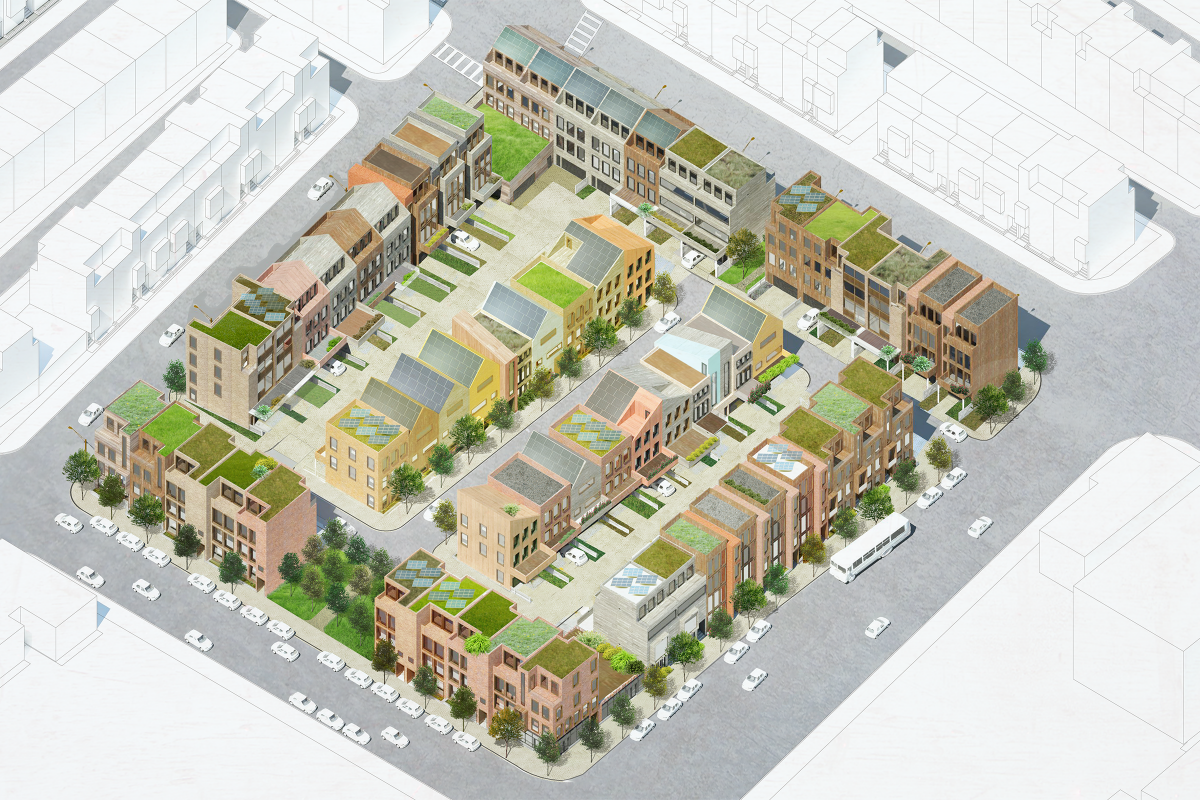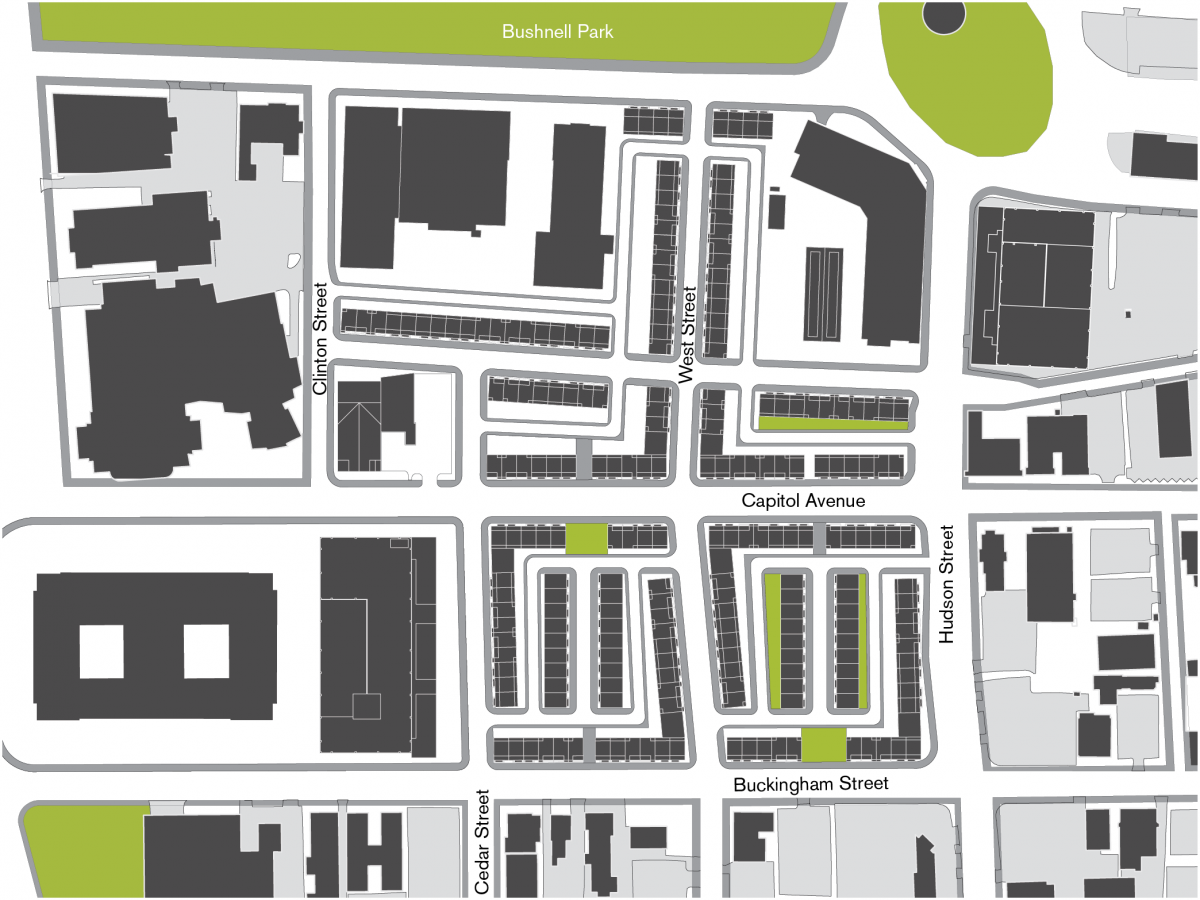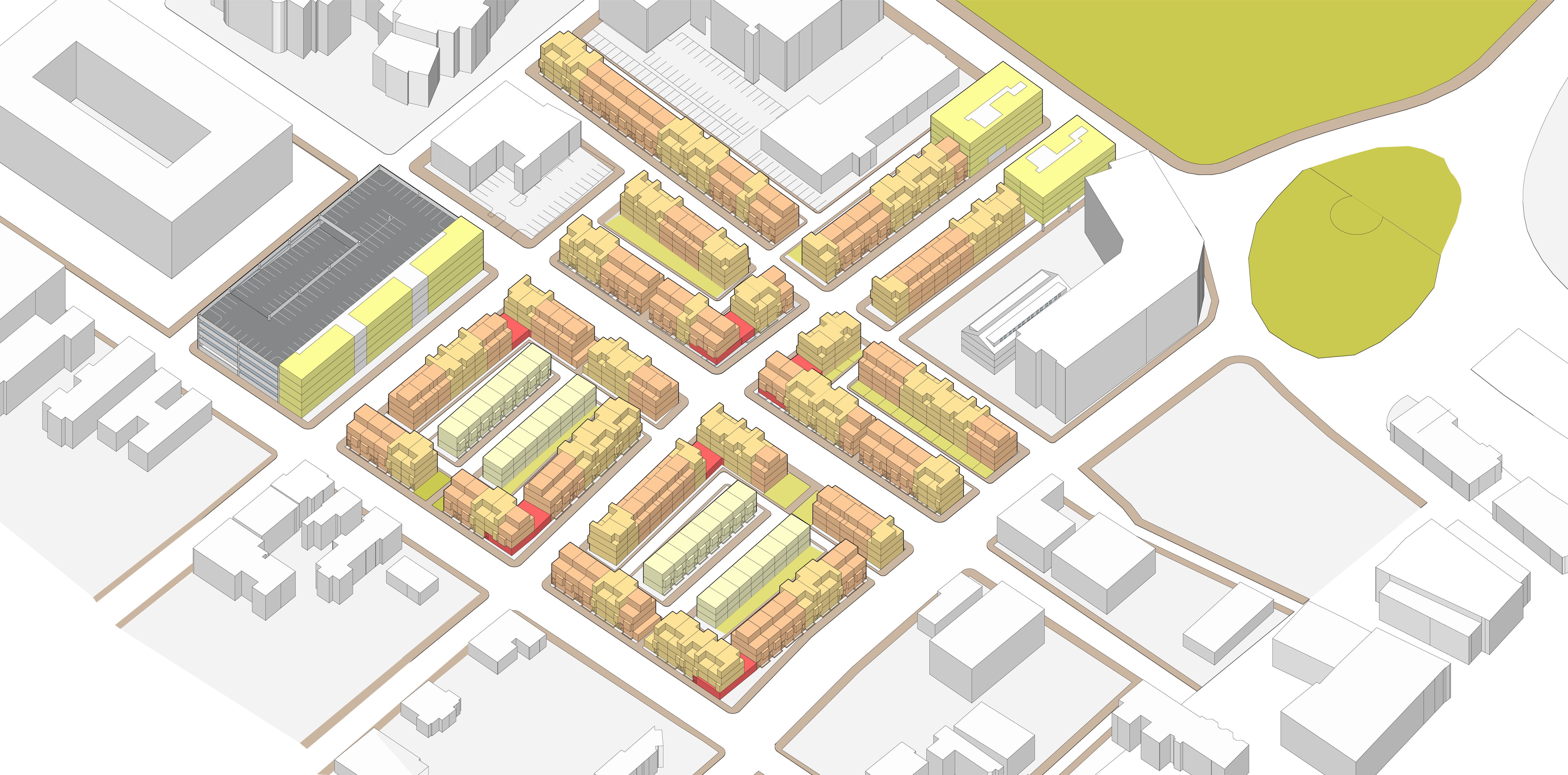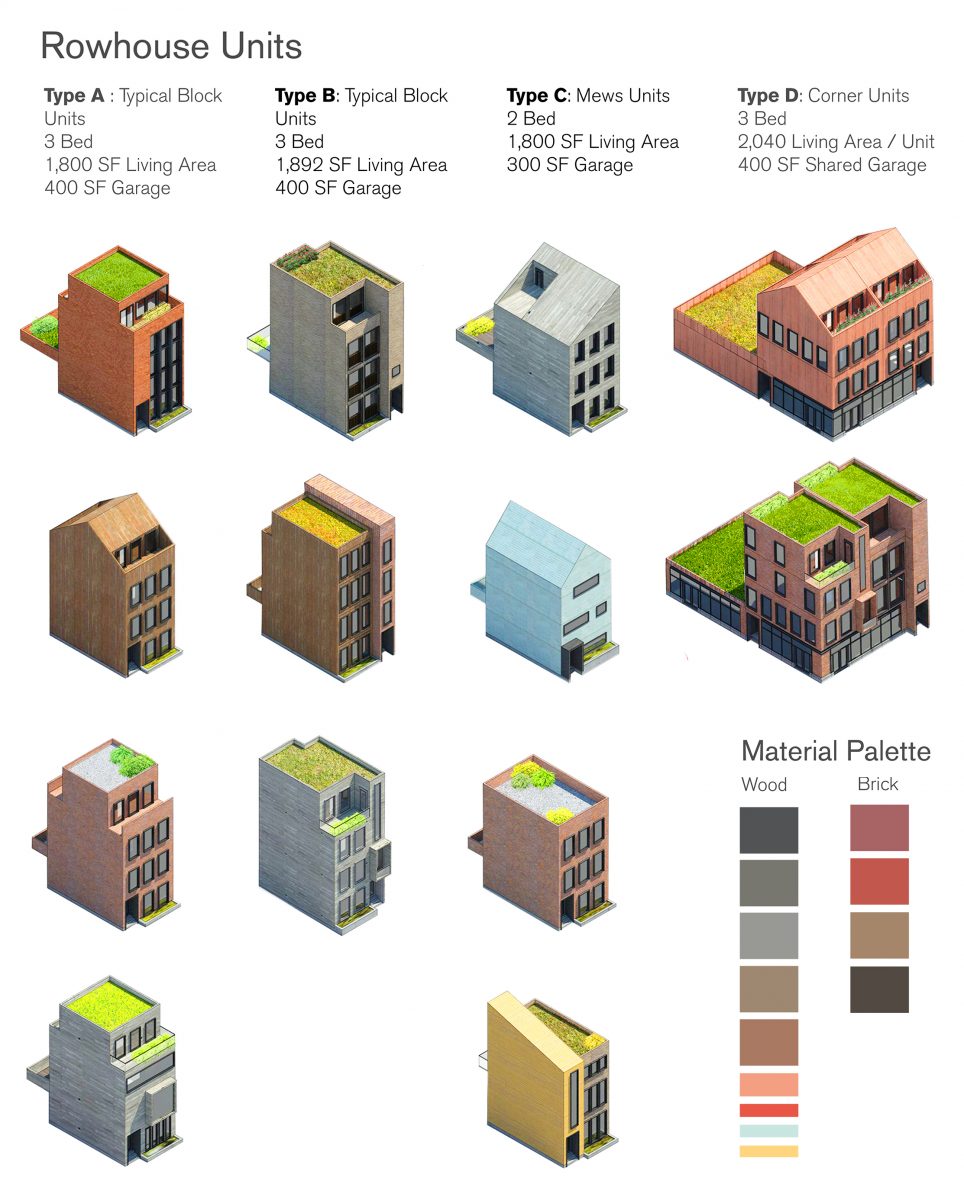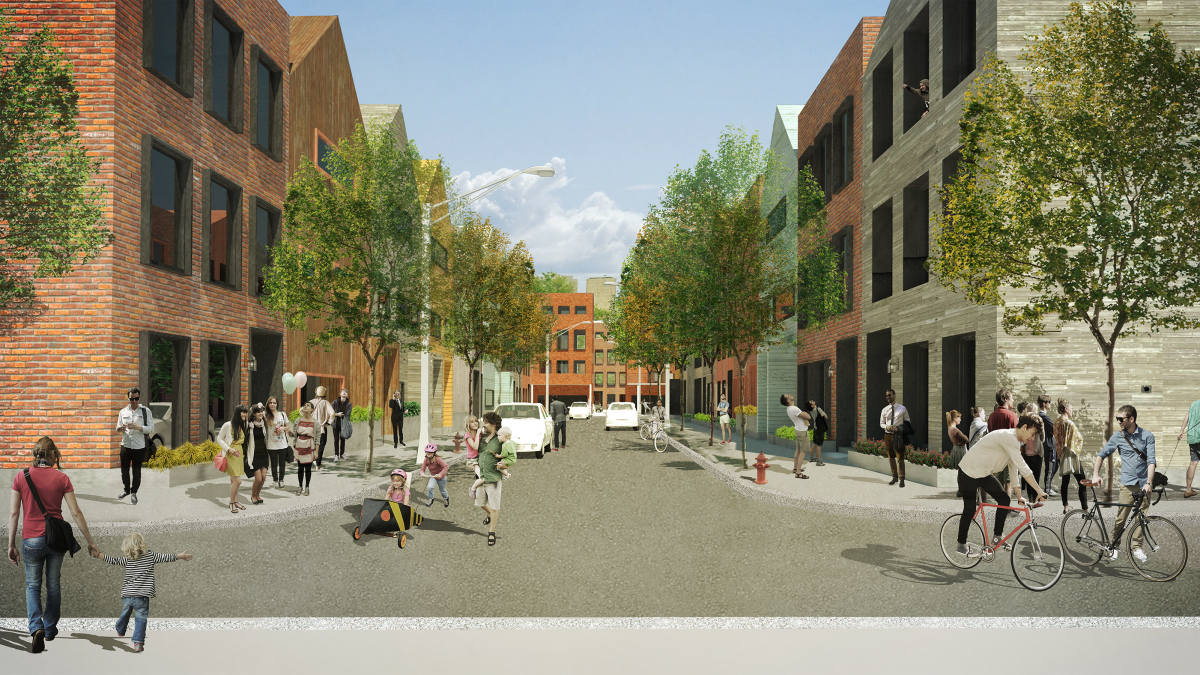Hartford Townhouses
Utile looked at the feasibility of developing large contiguous municipal parking lots into a new neighborhood which could fit into the existing street grid. The blocks were composed of a series of townhouse typologies, adding a level of variety to both the design of the building and the subsequent relationship of that building to the public space. Each block also had its own internal organization. Creating shared spaces, common alleys and mews meant that the age old “front/back” dilemma was marginalized, making all sides of the building a “front”, as it relates to the public realm.
