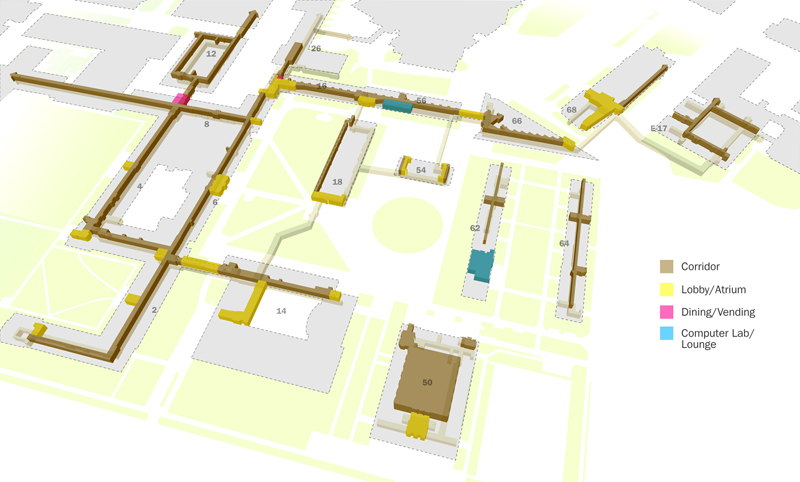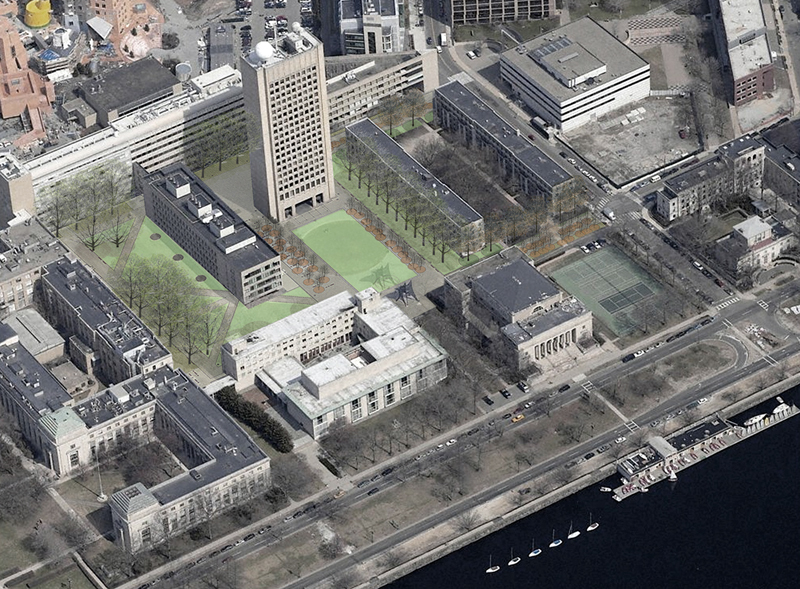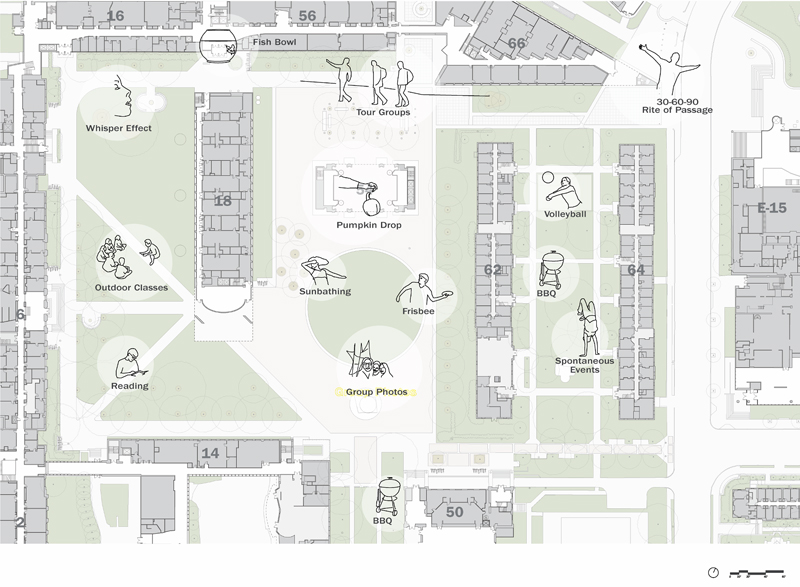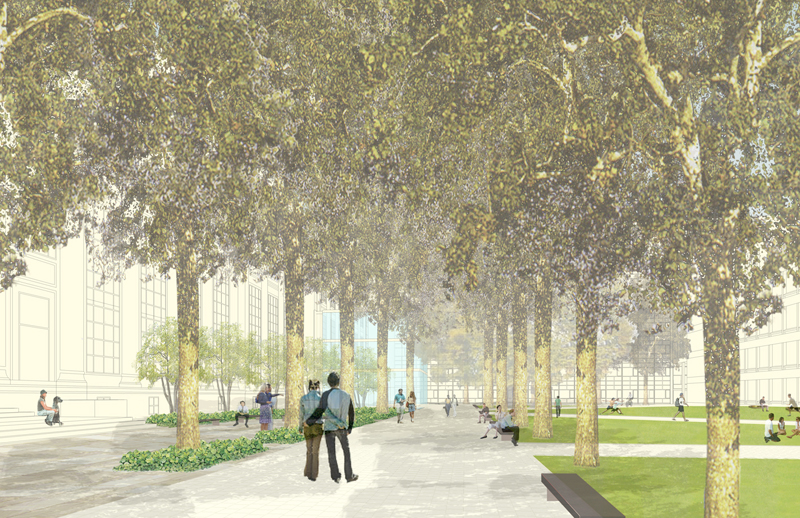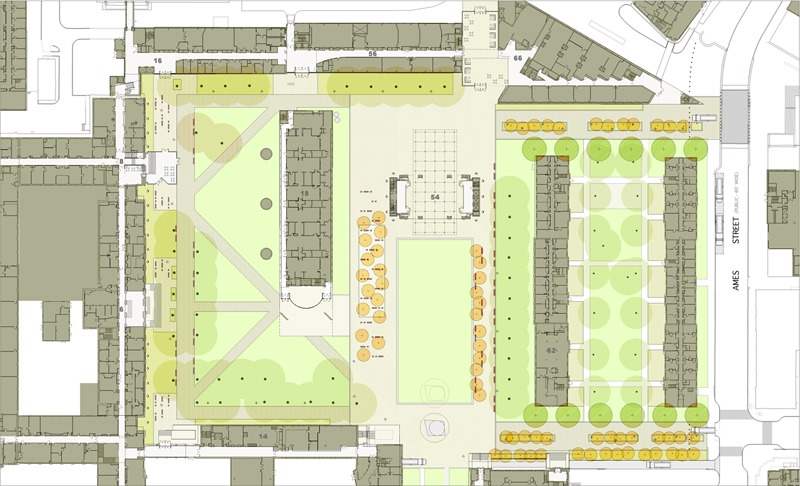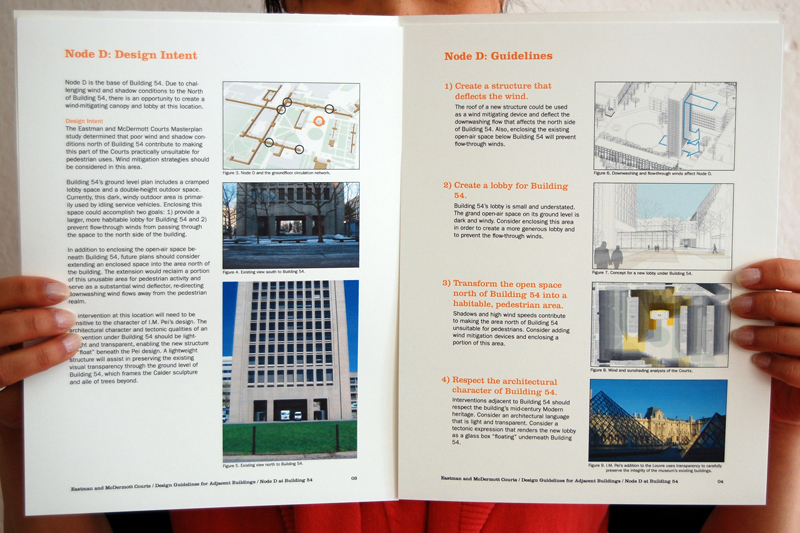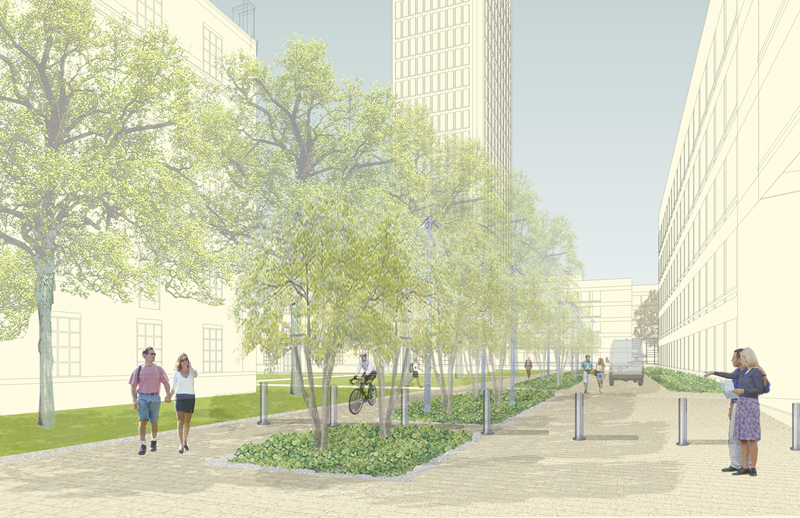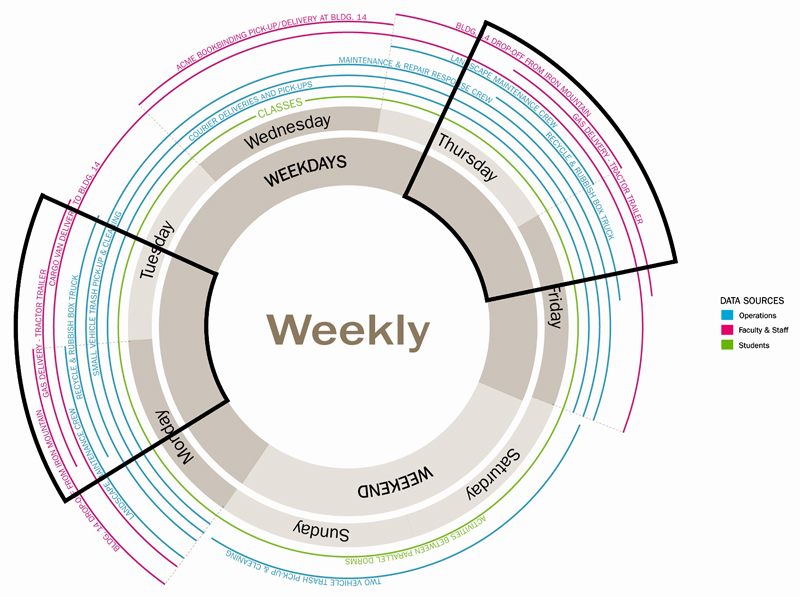MIT Courts Master Plan
Utile collaborated with Reed Hilderbrand Associates to analyze and create a new vision for Eastman and McDermott Courts at MIT. The project included open space programming, an environmental and urban design assessment, and conceptual master plan. A careful analysis of existing uses, circulation, and programming led to a strategy that extends MIT’s complex network of interior hallways and public spaces (the infinite corridor) into the landscape. The design strategy acknowledges the site’s mid-century modern legacy while simultaneously enhancing the pedestrian experience with new social spaces and improved connectivity. In addition to developing the conceptual master plan, Utile proposed a series of interventions located at significant building lobbies in order to improve connections between the Courts and the infinite corridor system. Utile developed a series of design guidelines for each node to be included in future renovation projects.
