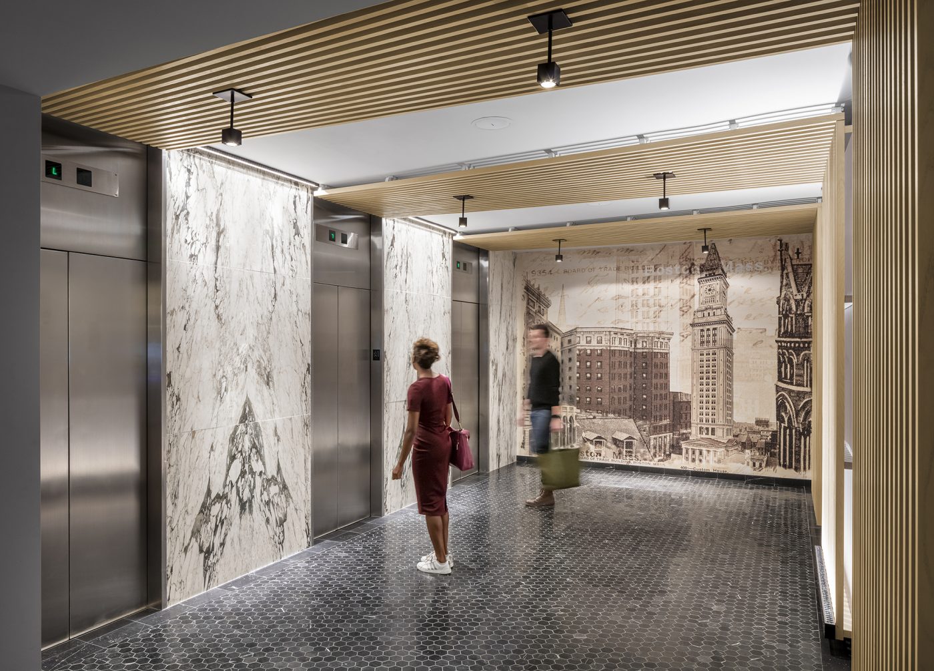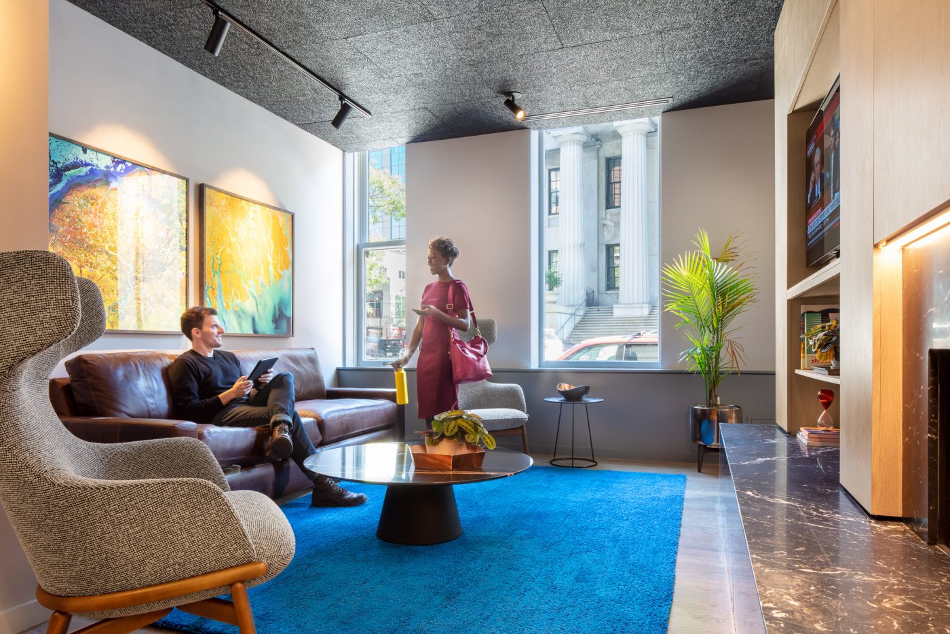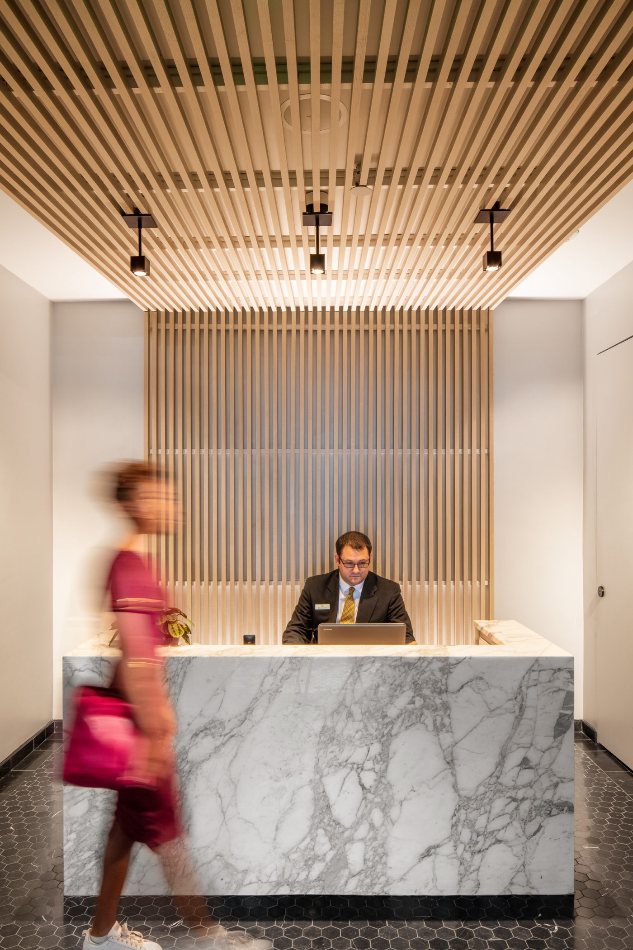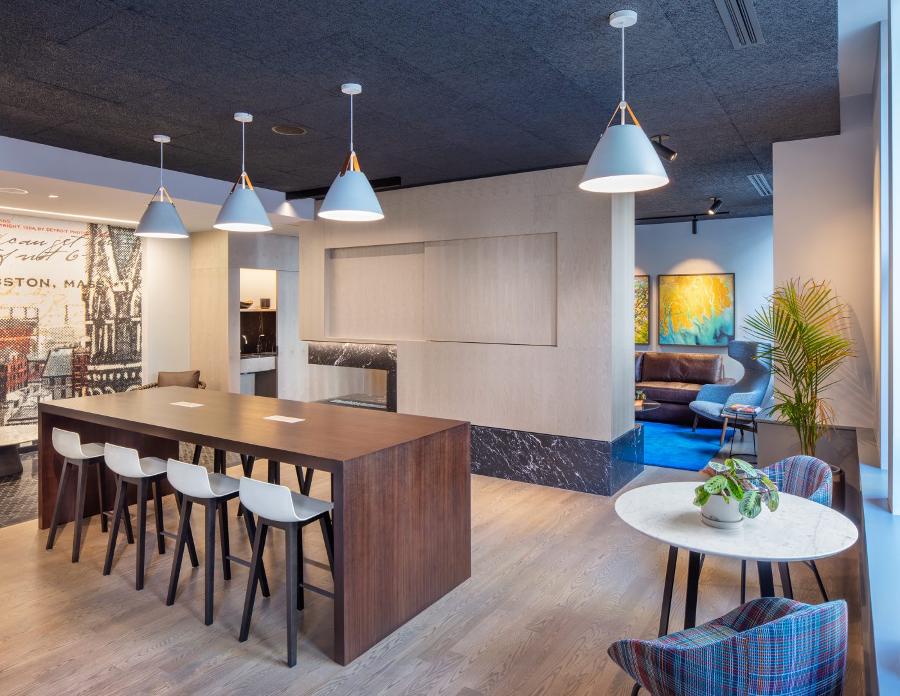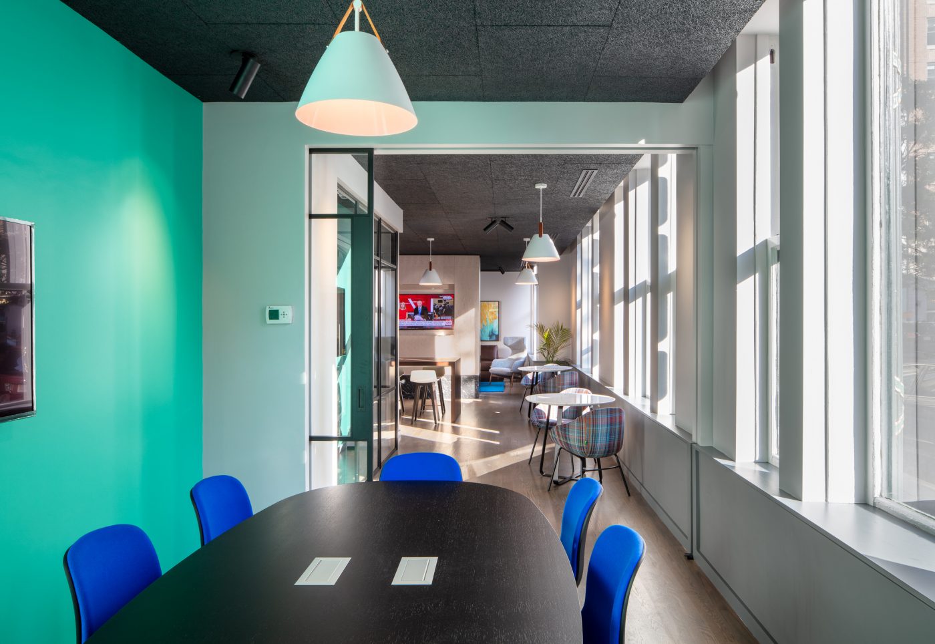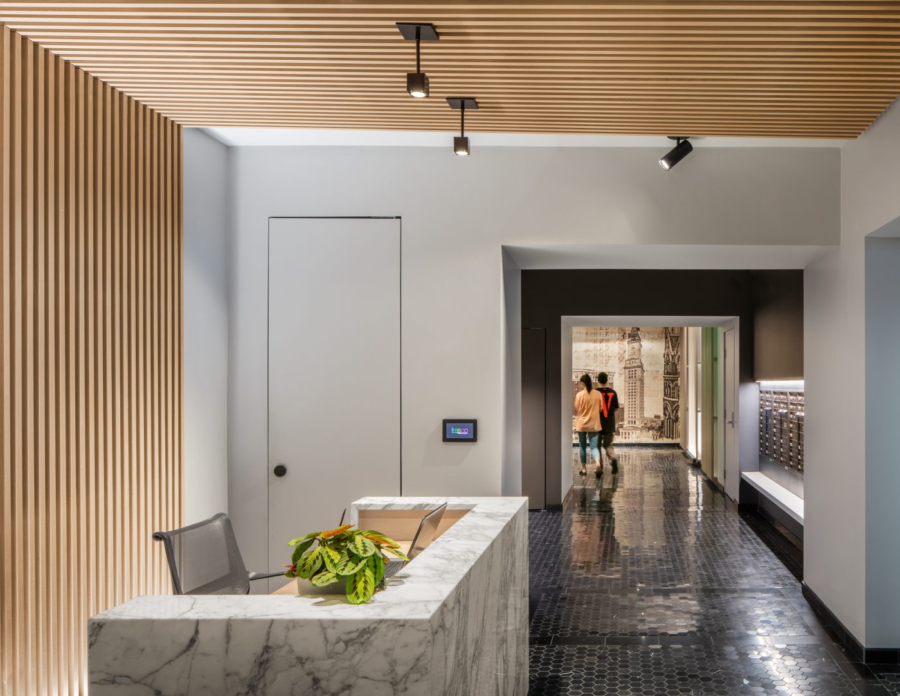One India Street Common Area Improvements
Utile provided master planning and architectural design services for improvements to the lobby and amenity areas of One India Street, an existing 11-story mixed-use building built in 1902. This project was part of owner Equity Residential’s rebranding of the 96-unit building from furnished corporate rental apartments to high-end residential apartments. A goal of the design team was to modernize the tenant experience while honoring the history of the building with timeless, durable materials and a selection of complementary artwork and furniture. The entry sequence of One India was reorganized to separate residential from commercial tenants while integrating a larger mail room and package room. An adjacent retail space was renovated into a multi-functional co-working space and fitness center to provide an up-to-date amenity package for residents of this historic building.
