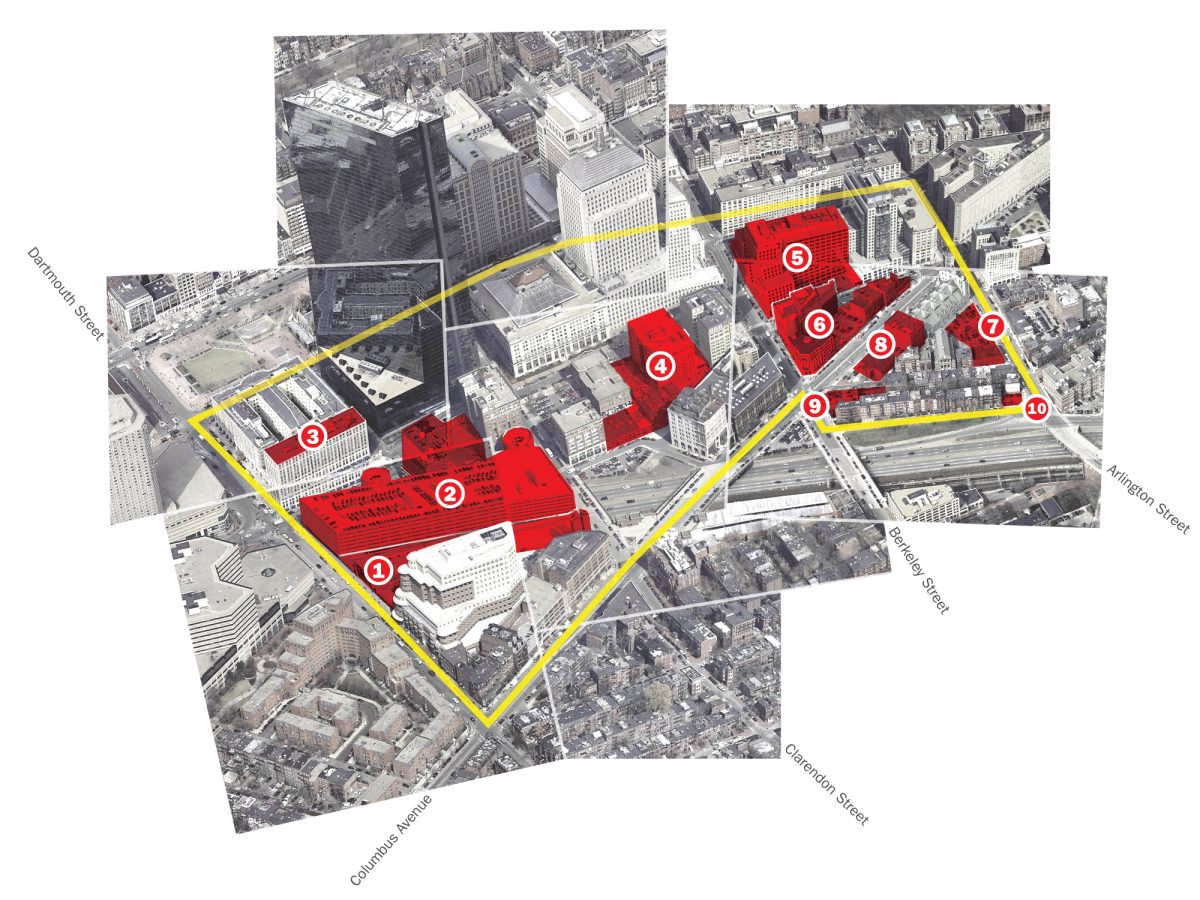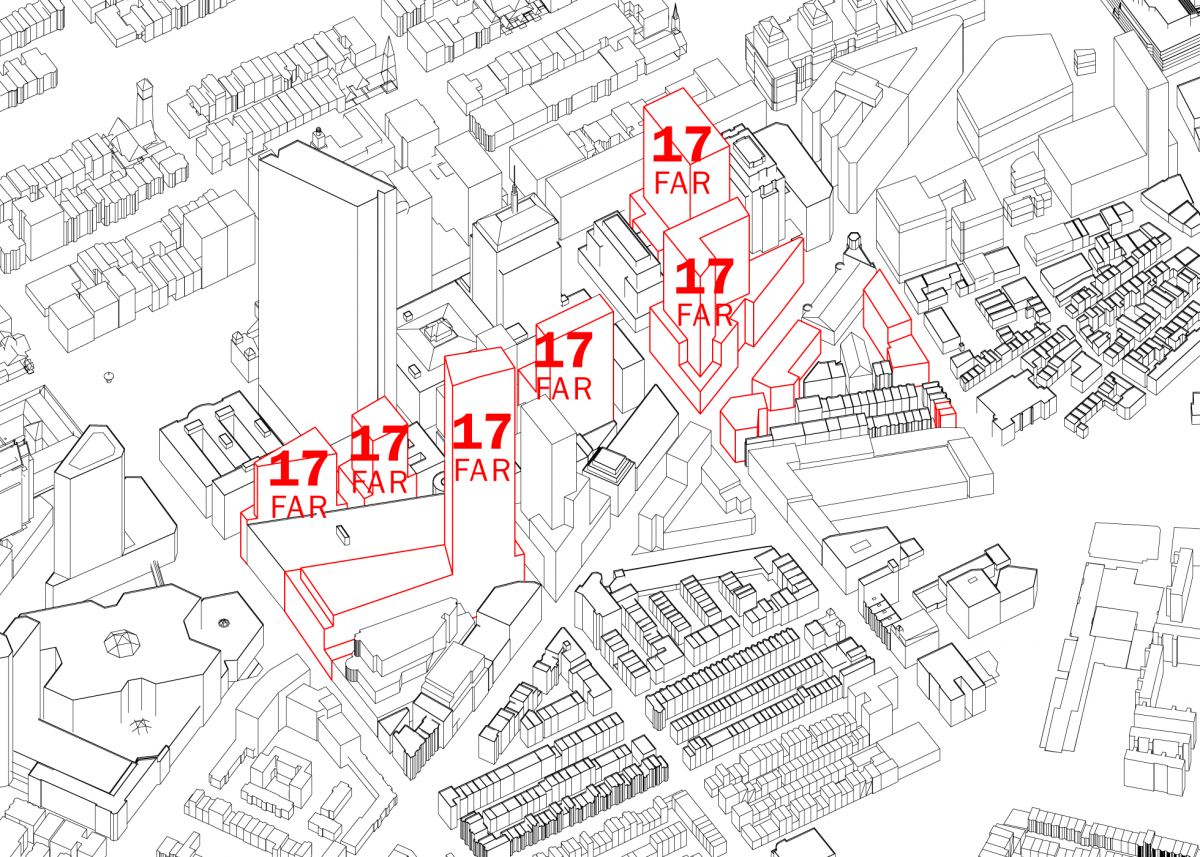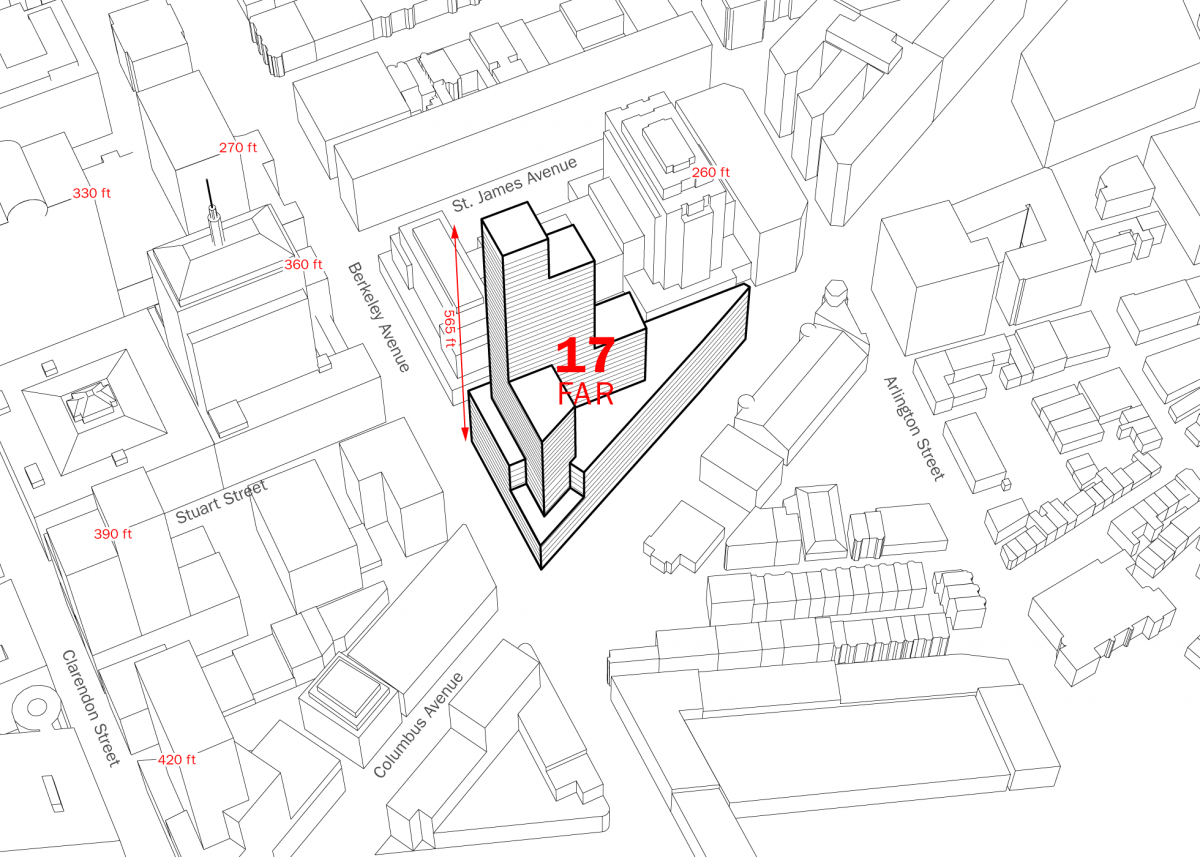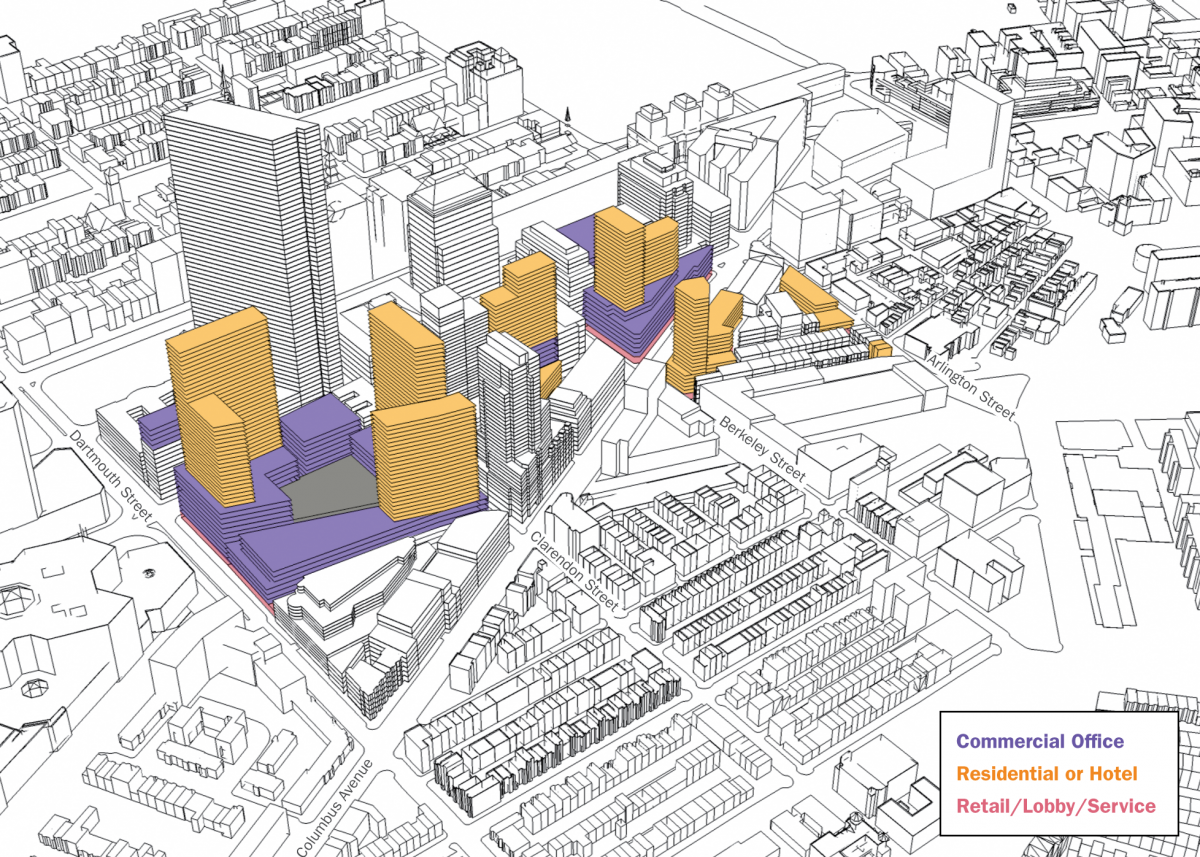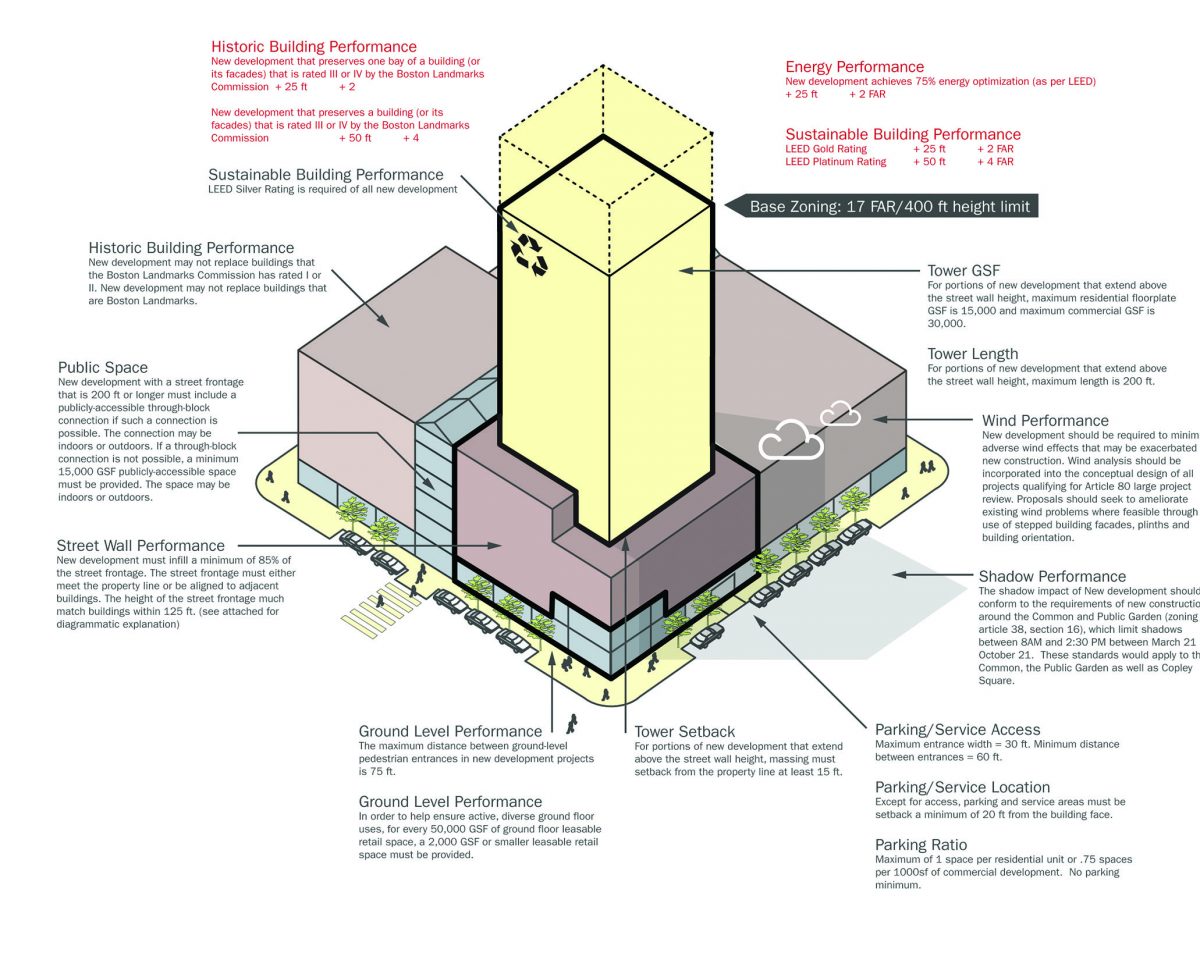Stuart Street Planning Study
Utile completed a comprehensive planning study and zoning update for one of the two main Downtown commercial districts in Boston. For the purposes of the study, the area was named the Stuart Street area, but the district has historically been associated with the adjacent Back Bay, a significant nineteenth-century residential neighborhood. The area of study includes the Hancock Building, an iconic modernist glass tower designed by Harry Cobb of I.M. Pei’s office in the 1970s.
The purpose of the study was to determine the best configuration and program mix for high-density development on the remaining potential development parcels in the area, and to make zoning recommendations based on this analysis. Given the relatively low-scale development allowed under current regulations and a regulatory process in the City of Boston that sees zoning variances as the norm rather than exception, the final build-out densities of development sites are extremely unpredictable. This project and its final product, a new form-based code for the district, help ensure a smoother regulatory process for future development while ensuring that new projects contribute positively to the district.
