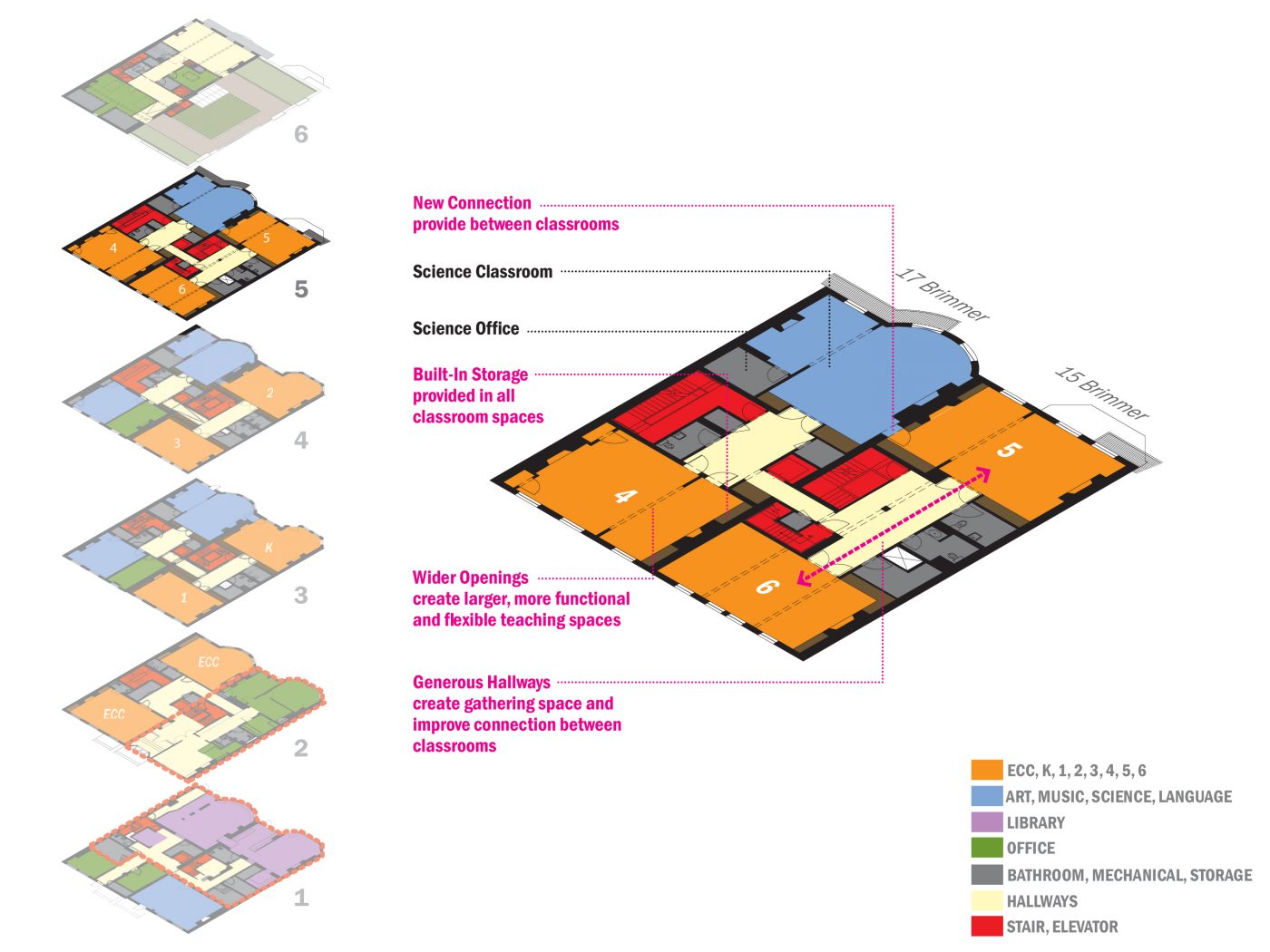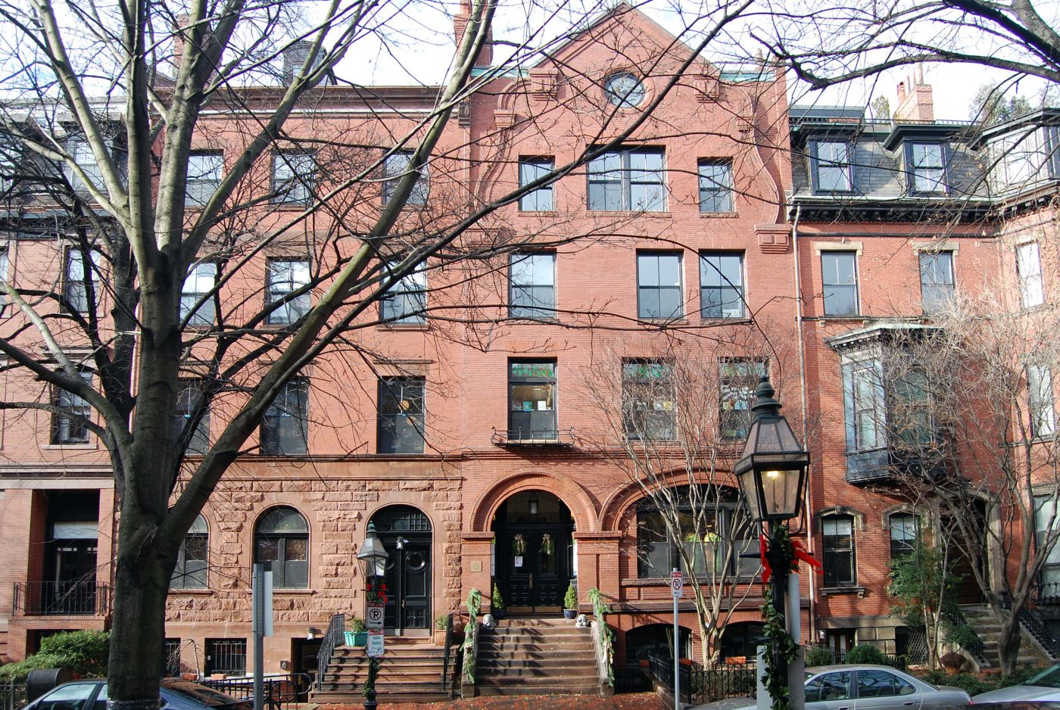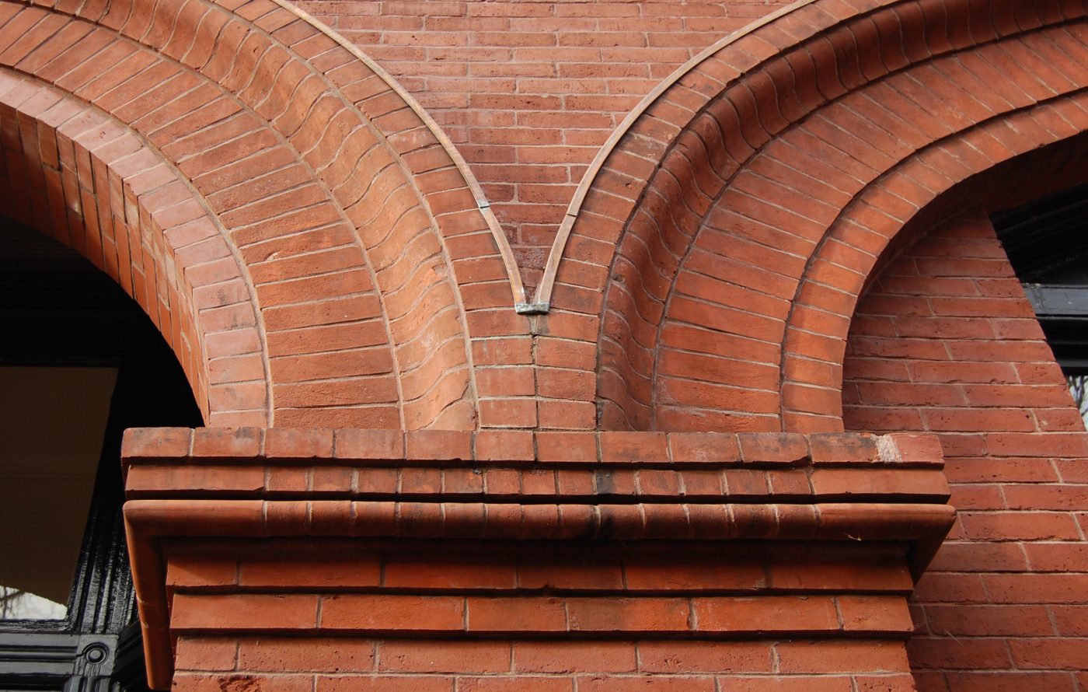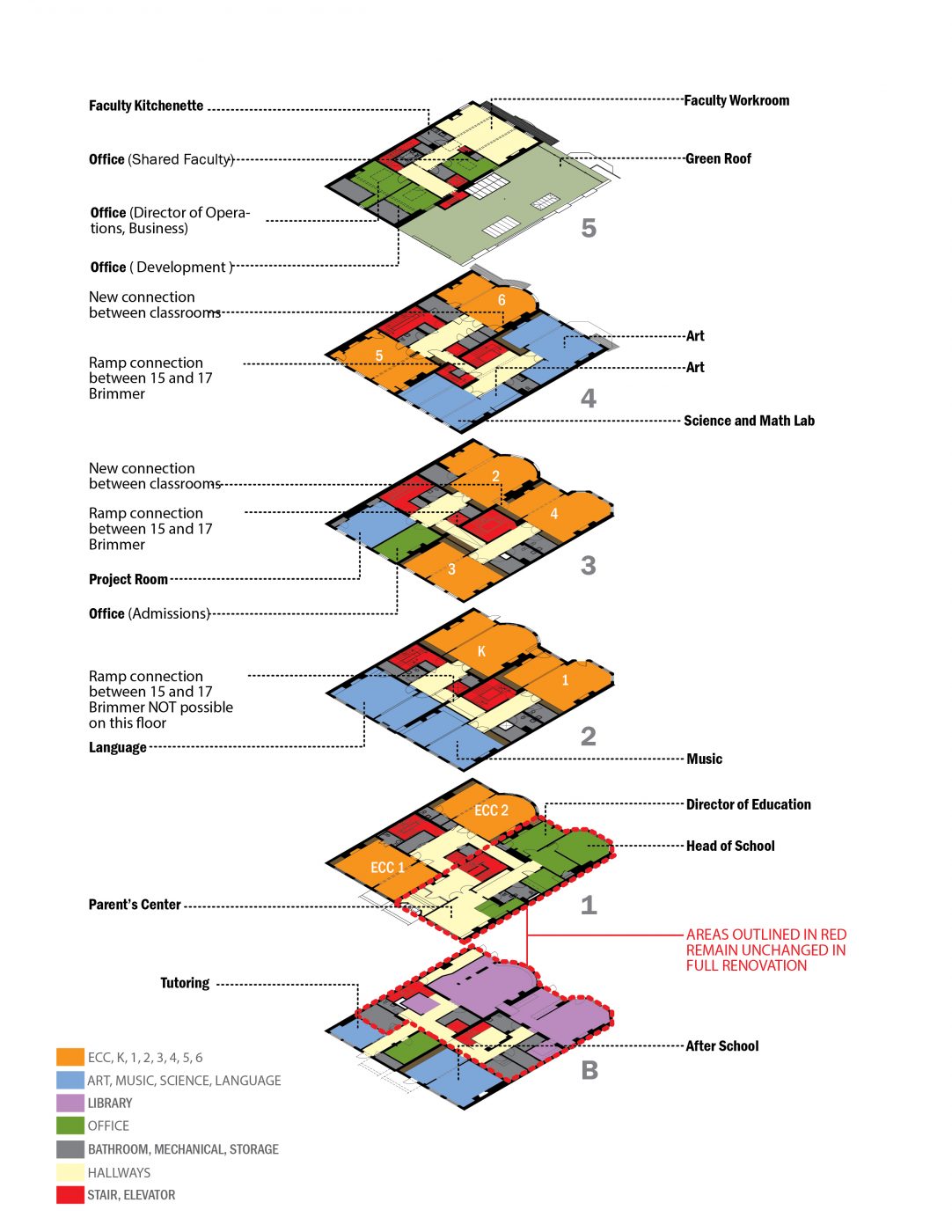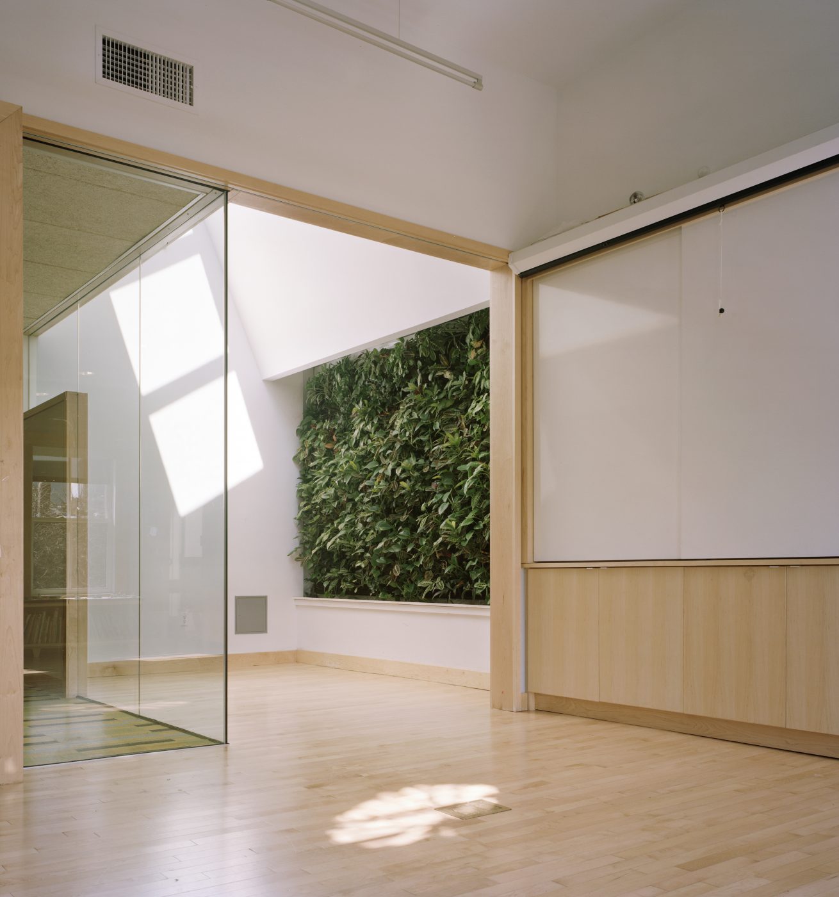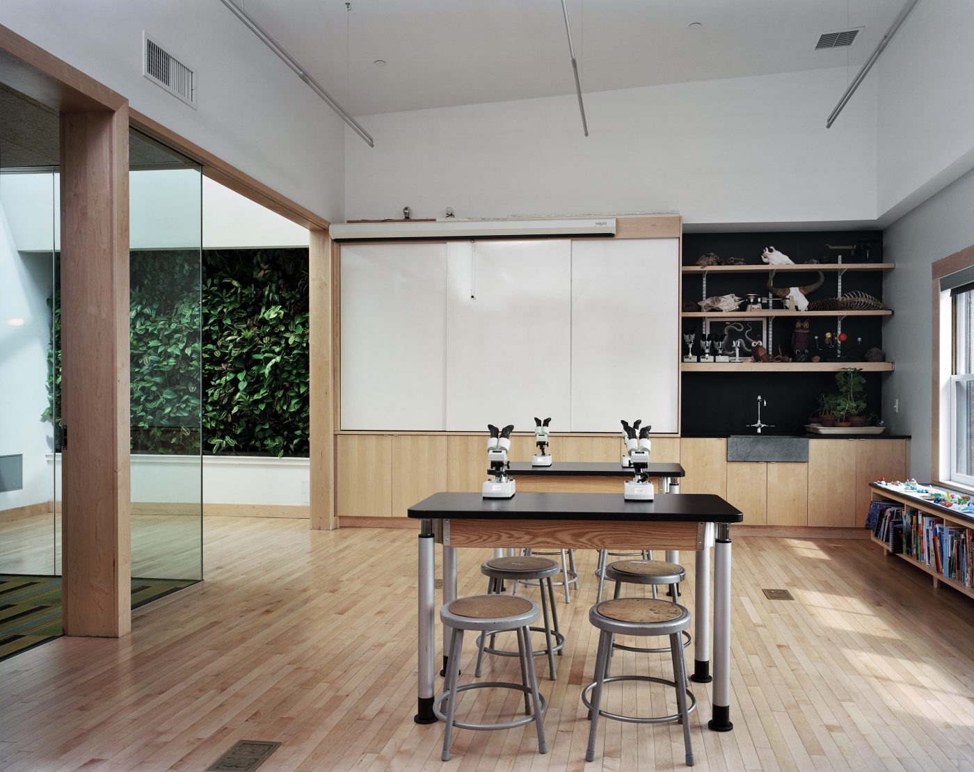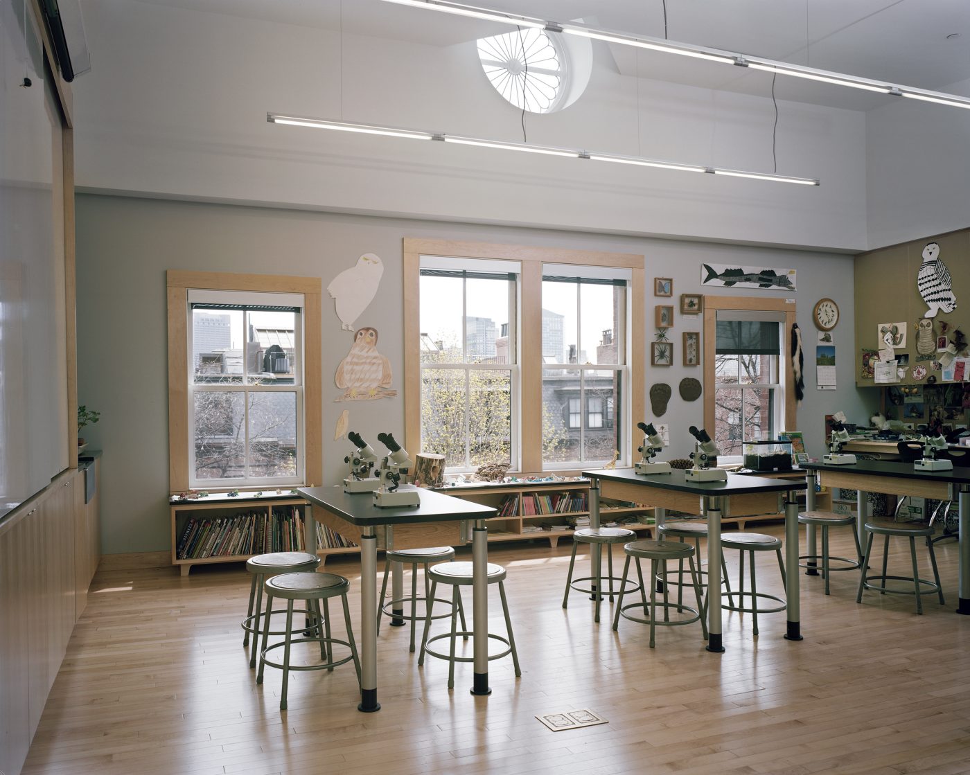Advent School
The Advent School is an elementary school occupying two adjacent town houses in Beacon Hill. Confronted with limited space and a desire to both expand its early childhood education program and provide larger and more flexible classroom spaces, the school hired Utile to create a master plan and vision for the two buildings and then design the spaces. The project entailed not only understanding how best to utilize the limited physical space of the two existing buildings but, more critically, creating spaces that support and further the educational agenda of the school. The planning logic focuses on creating interconnected classroom spaces that can be combined to maximize the use of all spaces in the building throughout the day.
Since the building is fully occupied during the school year, the improvements were phased so that construction occurred during the summer breaks. The first phase included the addition of the science lab and renovation of the early child development classrooms. The second phase involved renovating the (basement) lower level of the school and relocating the special classes, Music and Spanish, to that level to free up more space for classrooms on the upper levels. Both phases included improvements to the exterior envelope, new windows, a new roof, and extensive repointing of the masonry facades.
