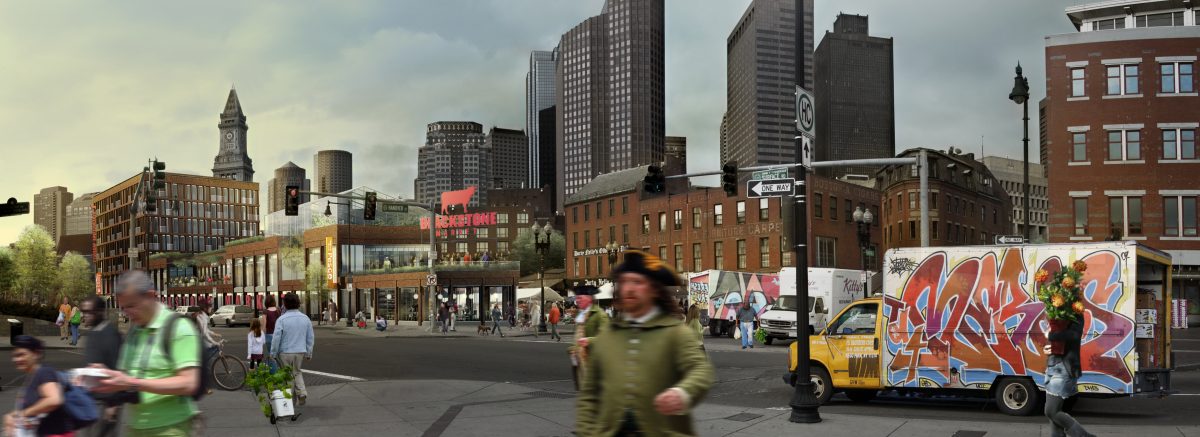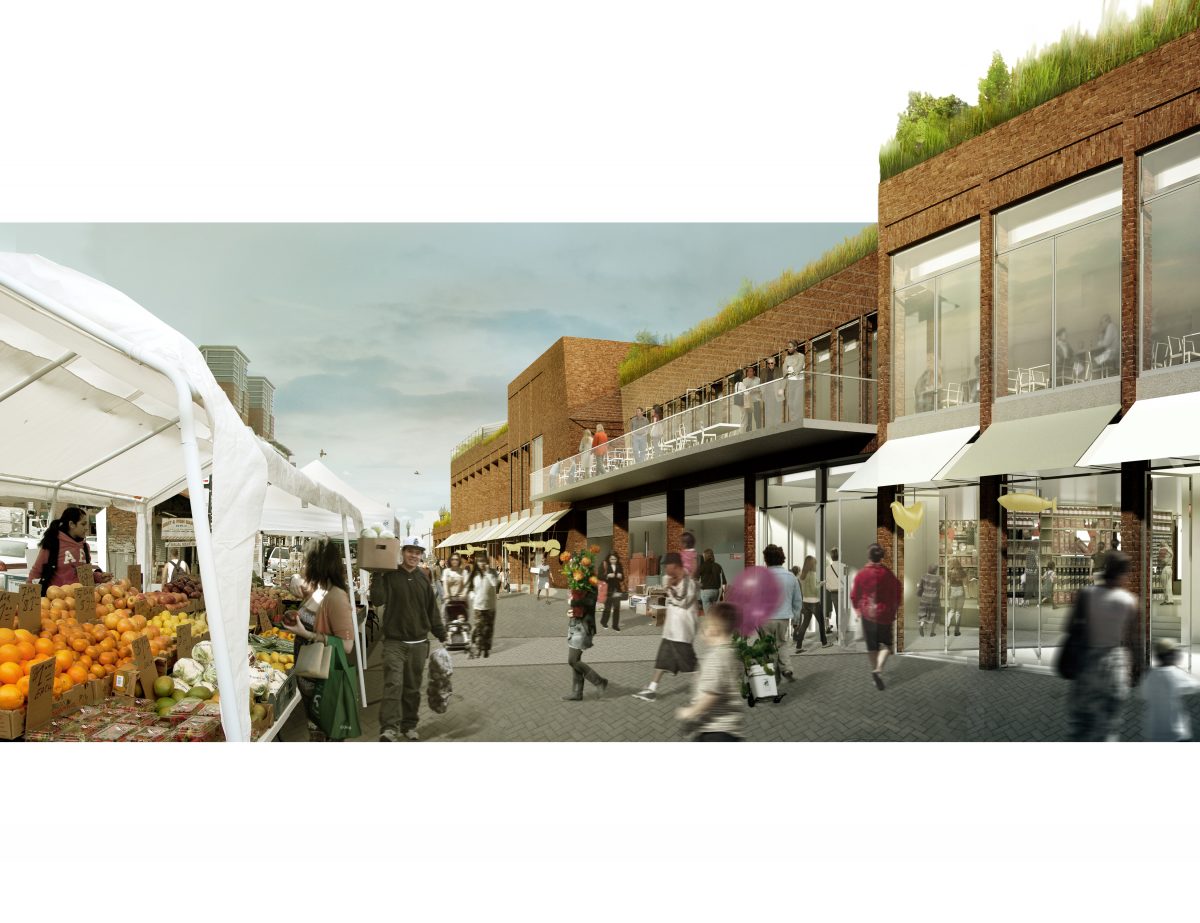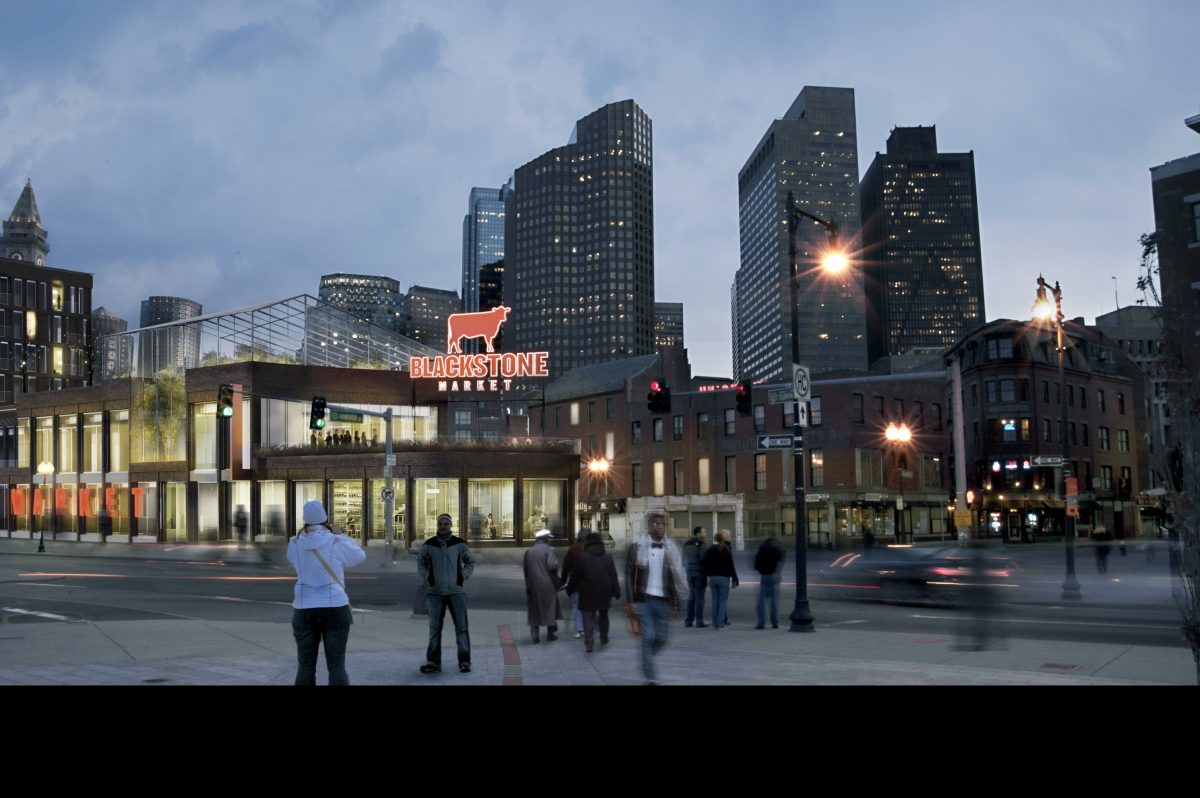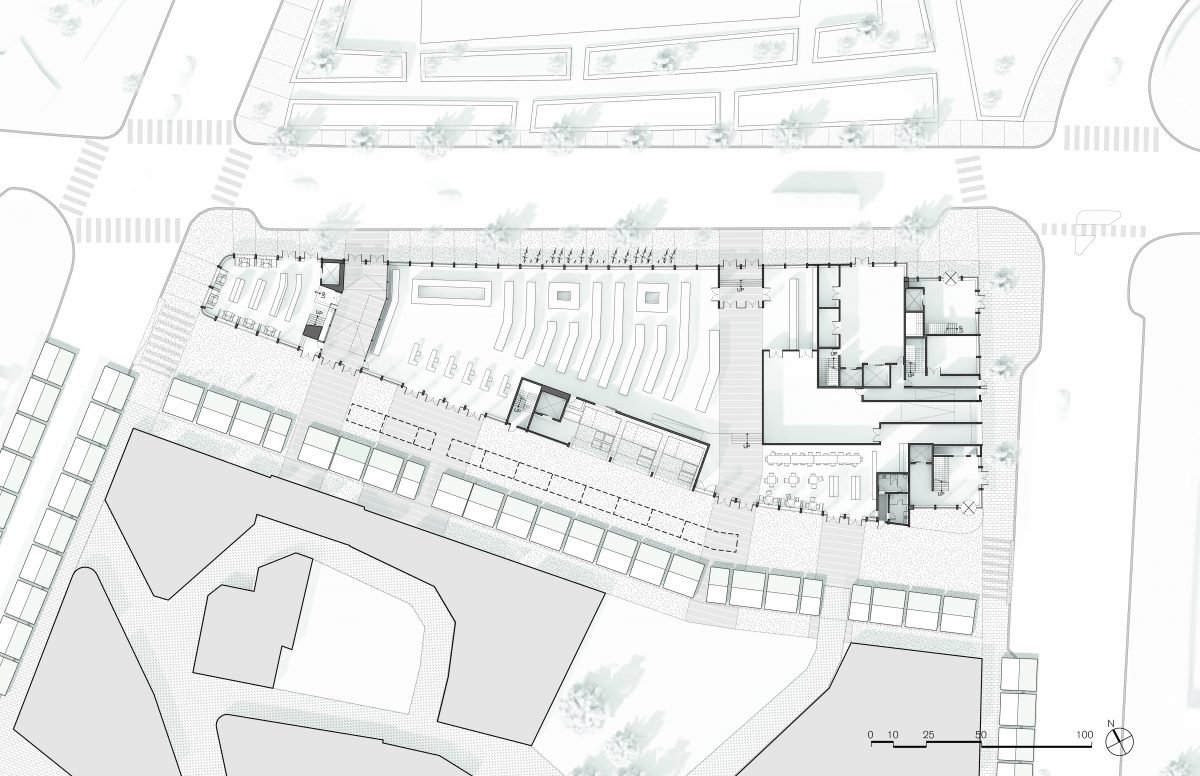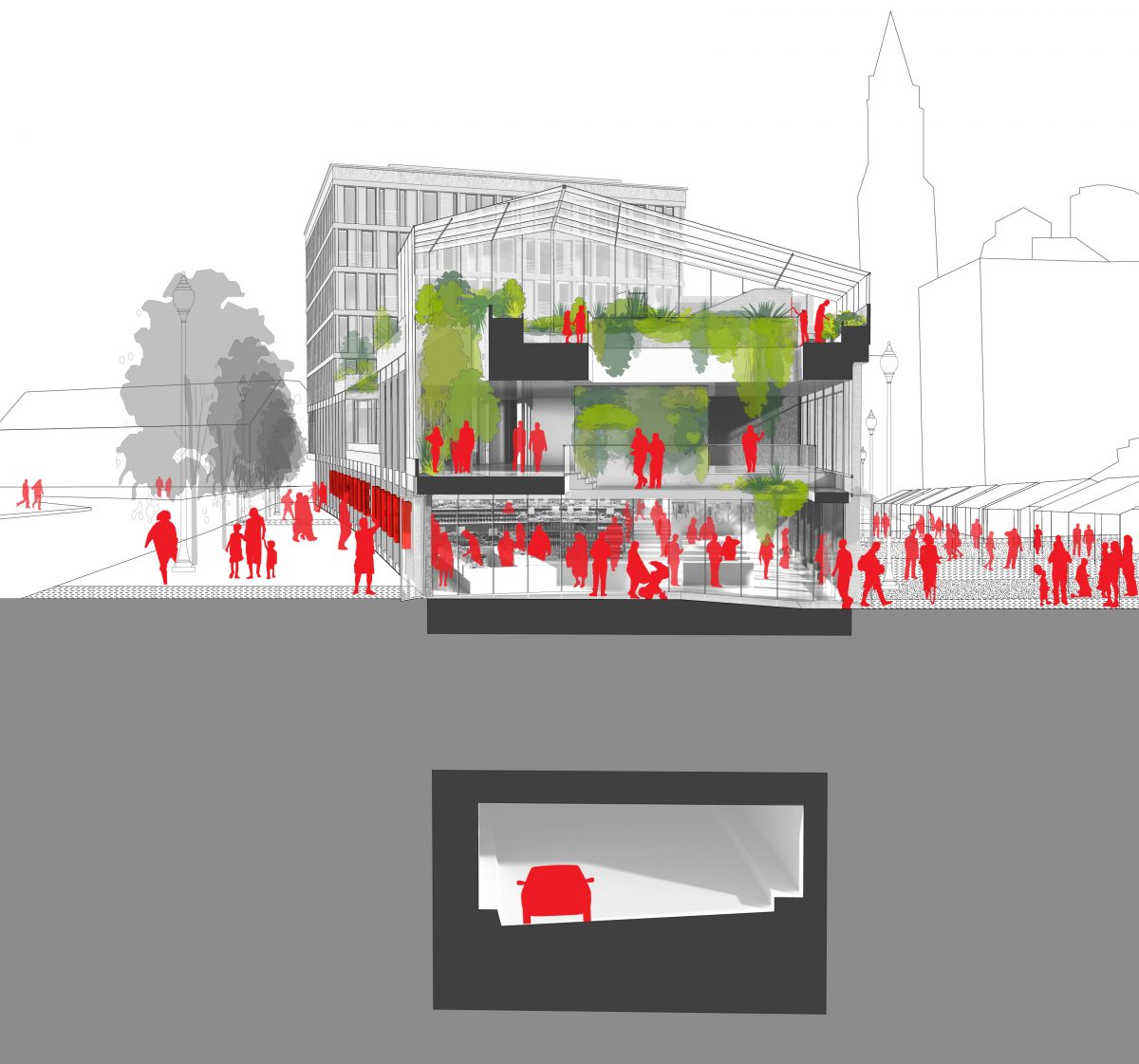Blackstone Market
Utile designed Blackstone Market—a proposed market building with restaurants, residences, and a rooftop urban agriculture center—for Blackstone Market LLC, a collaboration between Cresset Group and DeNormandie Companies. Blackstone Market was thoughtfully conceived as a critical piece in Boston’s emerging Market District. This new market building contains a ground-level market featuring local produce and products, destination and casual restaurants, a rooftop farm, and 50 residential rental units. These programs were carefully calibrated to complement existing and planned market activities. The goal is to make the Market District—in all of its components—a one-stop food shopping choice.
Blackstone Market was designed to be contemporary in expression while looking to the surrounding historic fabric for its scale, texture, materials, and articulation. Blackstone Market, as a physical place and in its diverse programming, would have served as an important anchor for the Market District and help define a powerful, inviting pedestrian link between Quincy Market and the North End.
Utile collaborated with architect Sy Mintz on the project.
