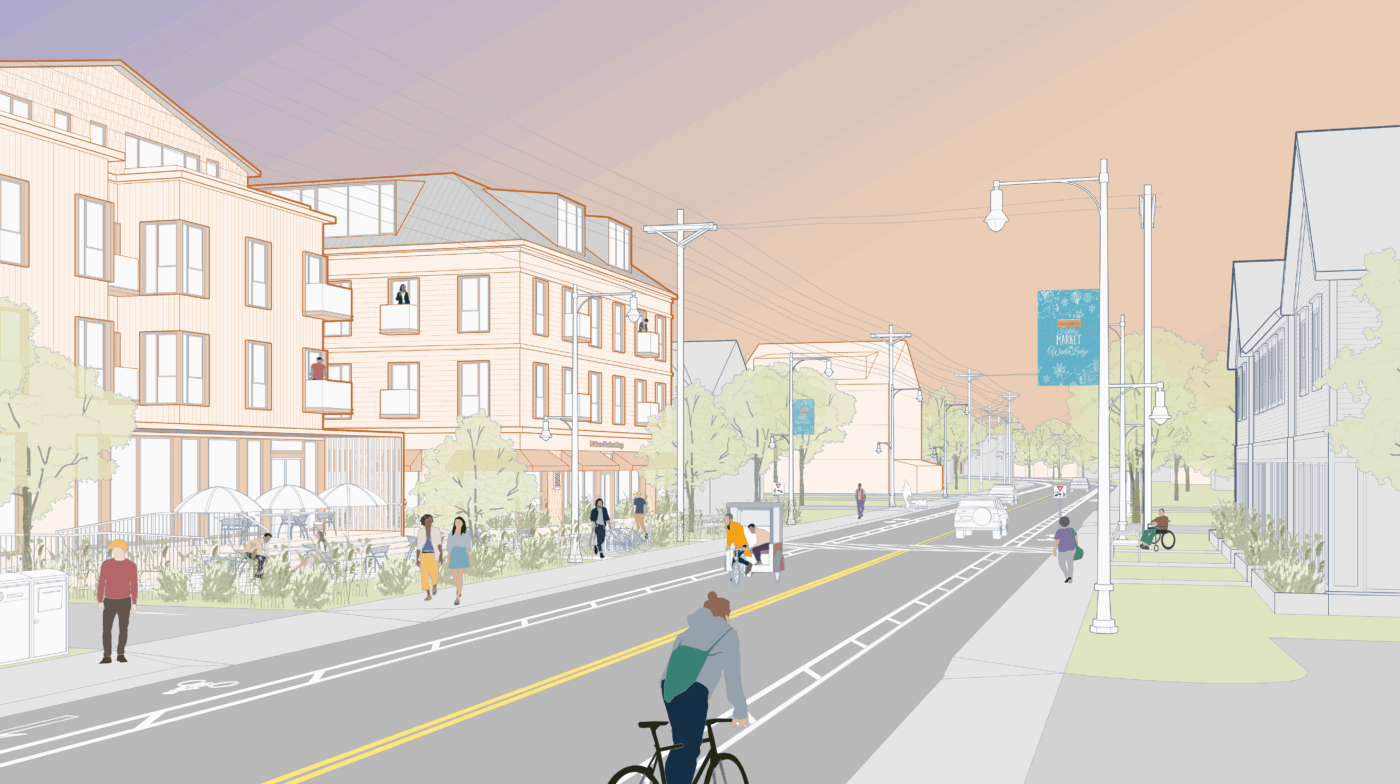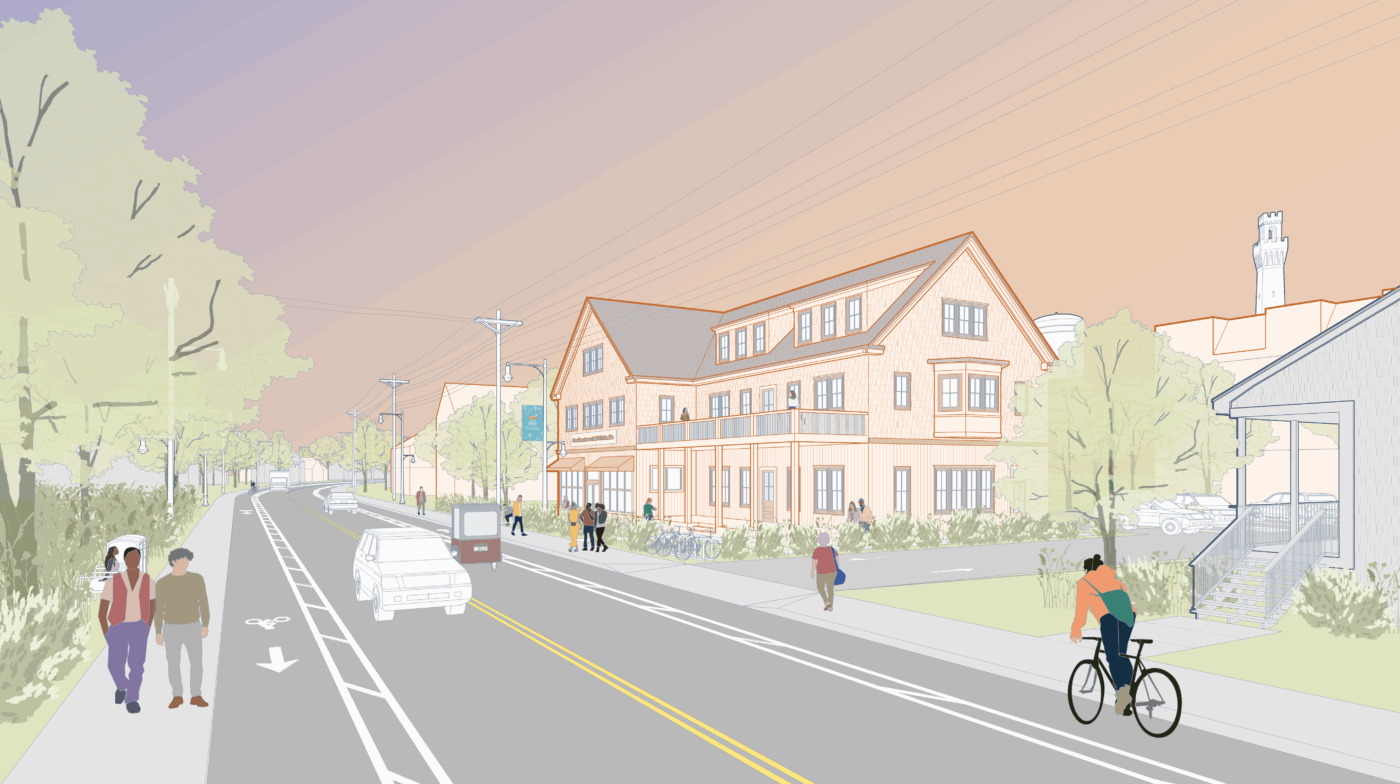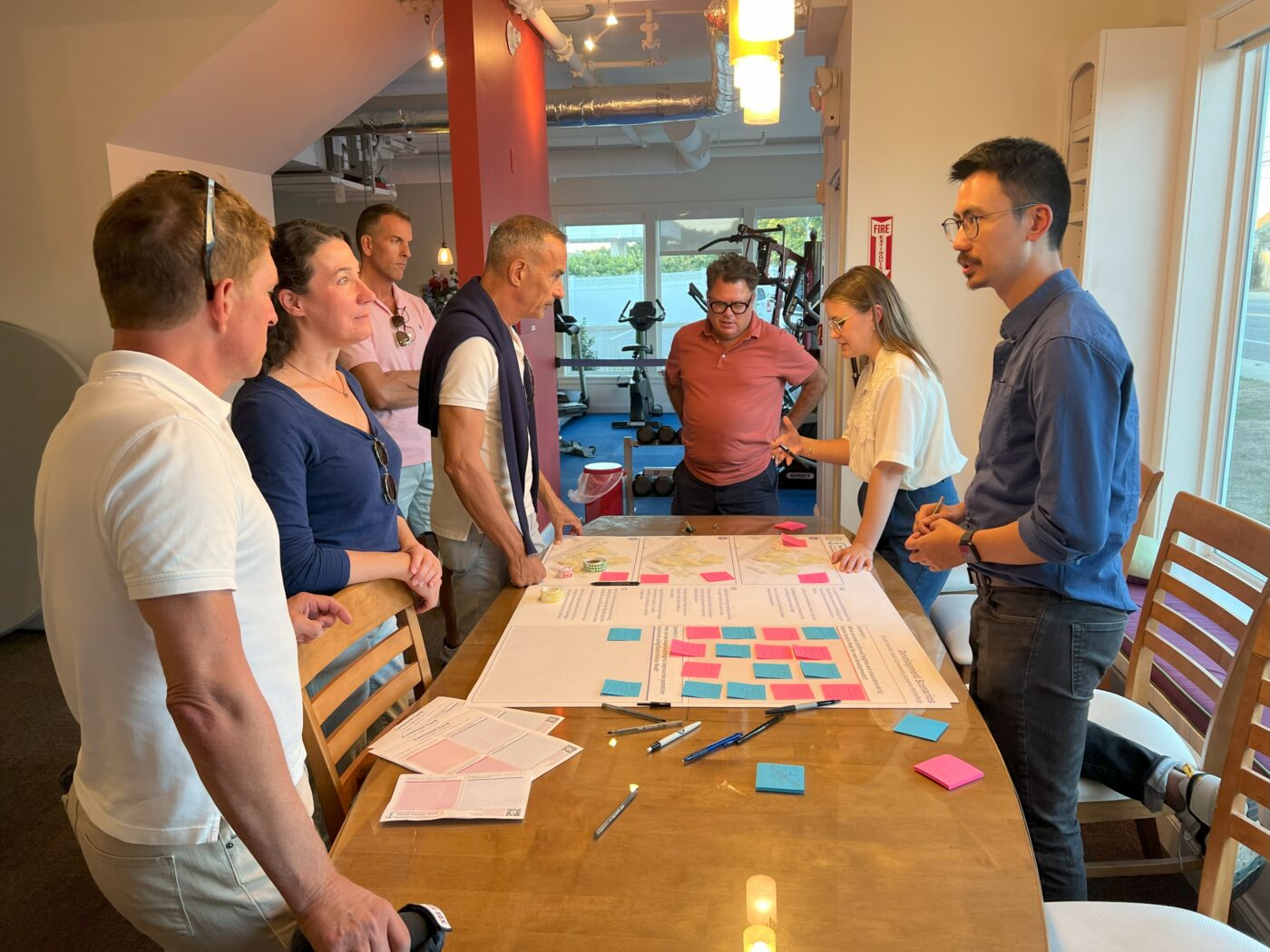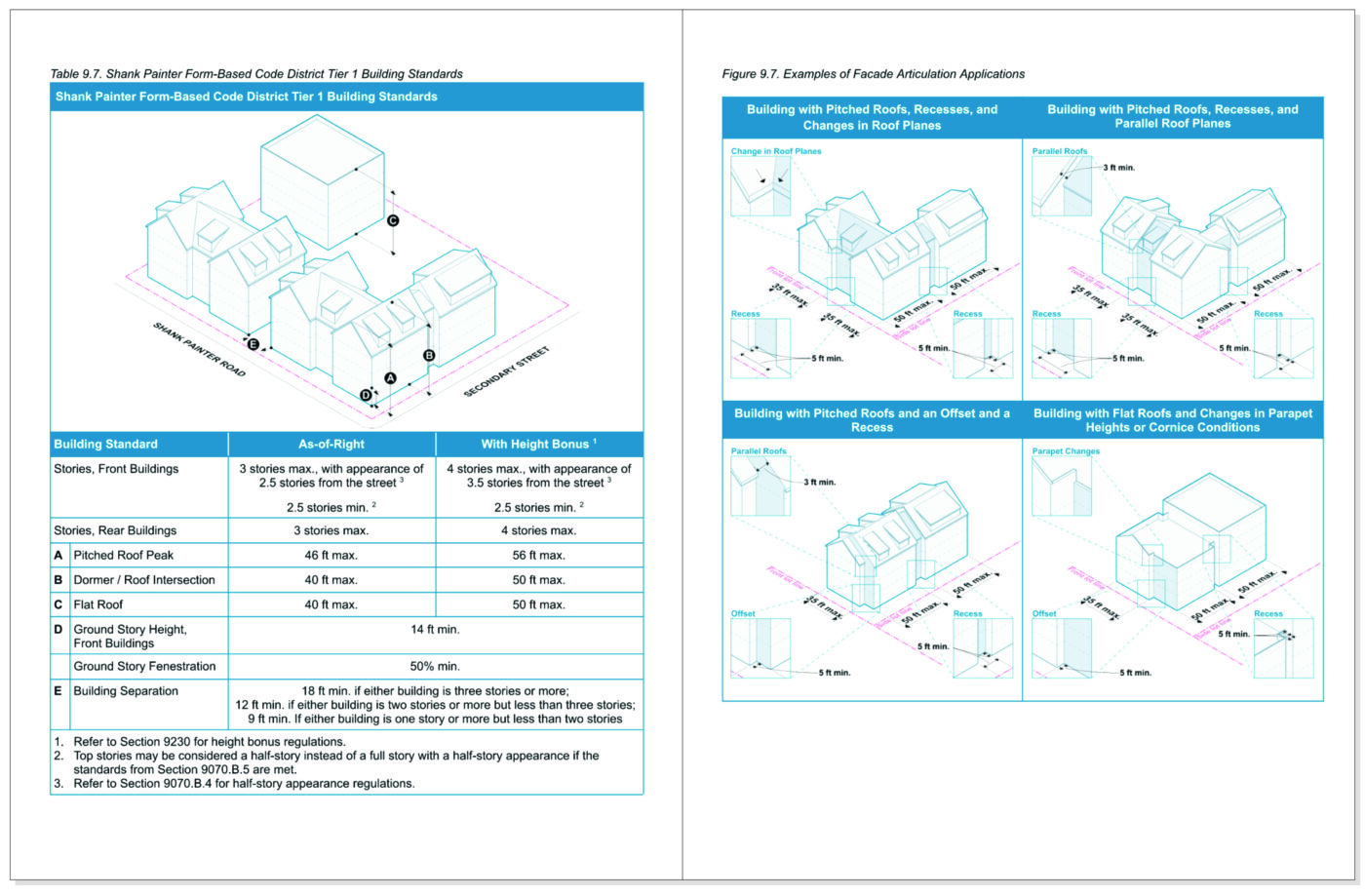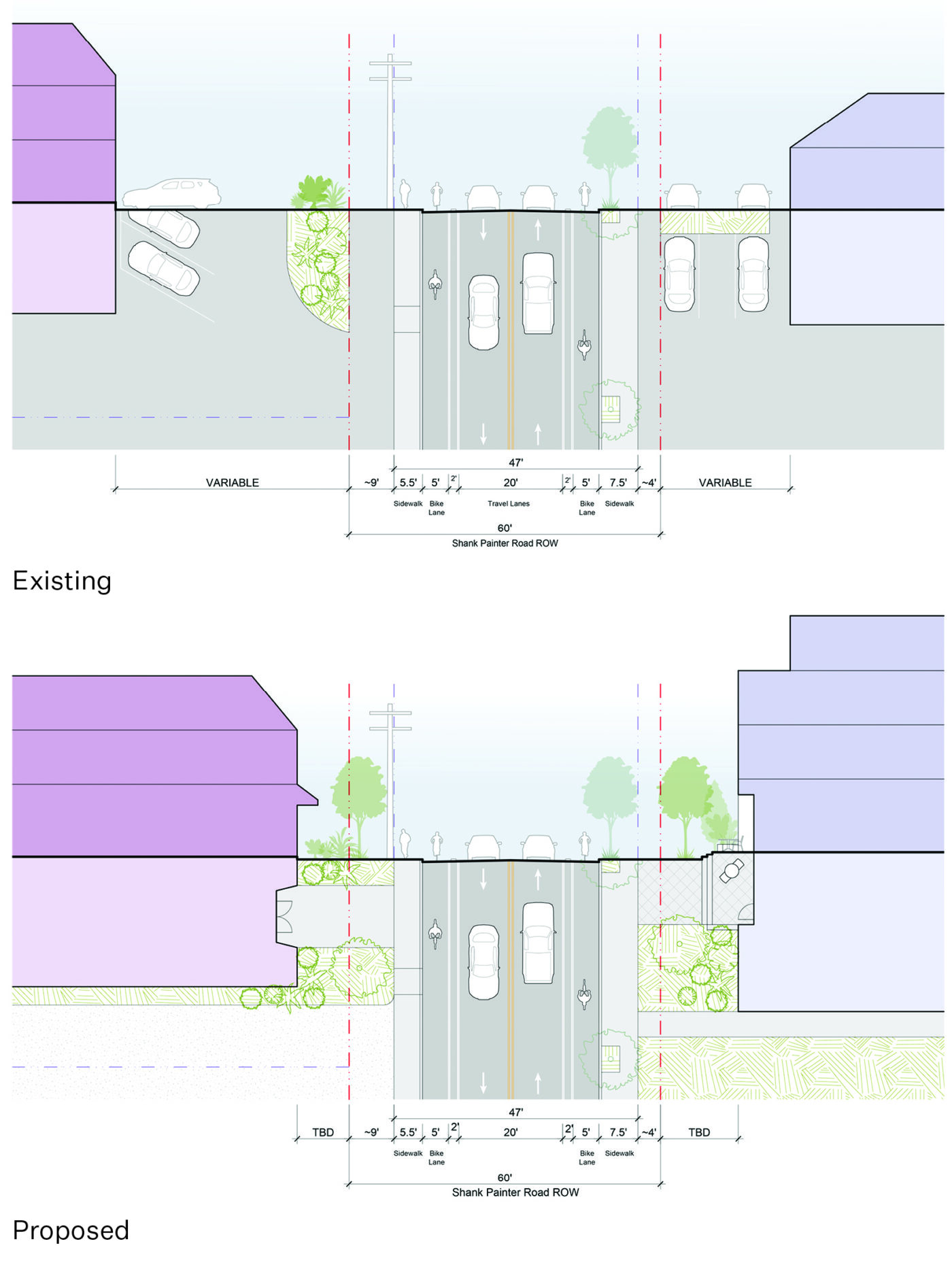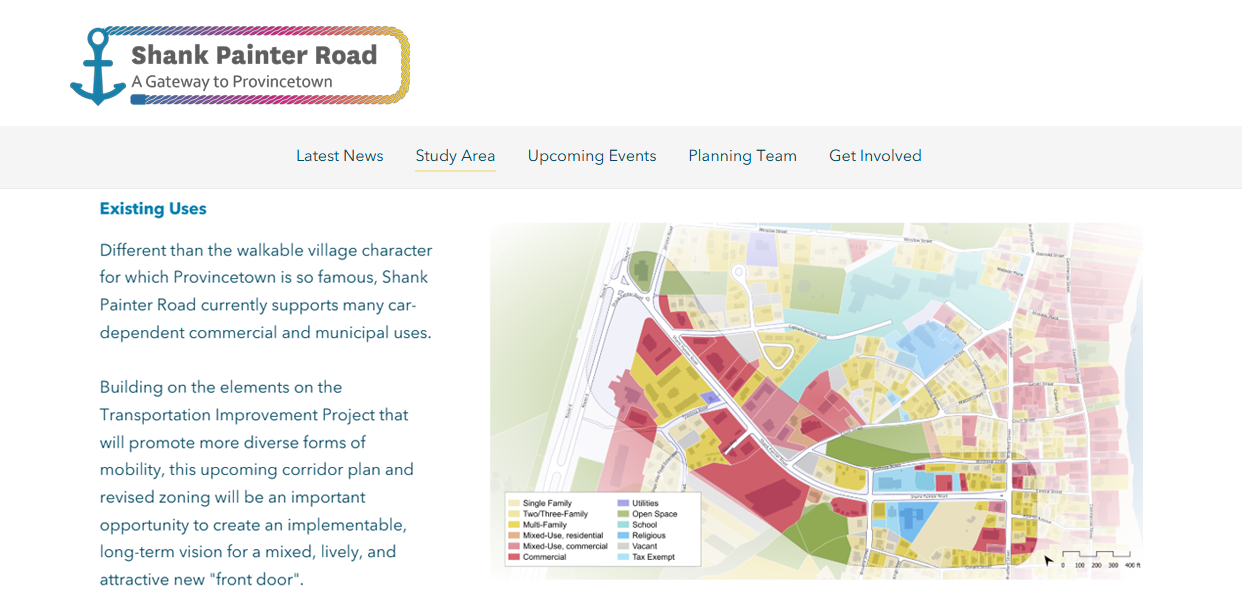Shank Painter Road Vision Plan & Form-Based Code
Utile collaborated with the Town of Provincetown to develop a vision plan and form-based code for Shank Painter Road, a key corridor connecting Route 6 to Bradford Street and the town’s denser core. The project provided a framework for predictable and desirable development along the corridor, addressing the need for diverse housing options and providing design regulations that align with the ongoing Transportation Improvement Program to enhance pedestrian and bicycle mobility.
The vision plan included a comprehensive analysis of existing conditions, incorporating mapping, photo documentation, market-informed test-fits, and experiential illustrations. Community engagement played a central role throughout the visioning process, and input was gathered through a project website, an online survey, and five community workshops. Shaped by public feedback, the final plan set clear design principles to guide appropriate density, uses, and architectural character for future development in the neighborhood.
Building on this shared vision, Utile translated design principles into technical regulations within the form-based code. This included defining new zoning district boundaries, establishing site and building standards, and incentivizing affordable, year-round housing as well as public realm improvements to encourage development aligned with community goals.
