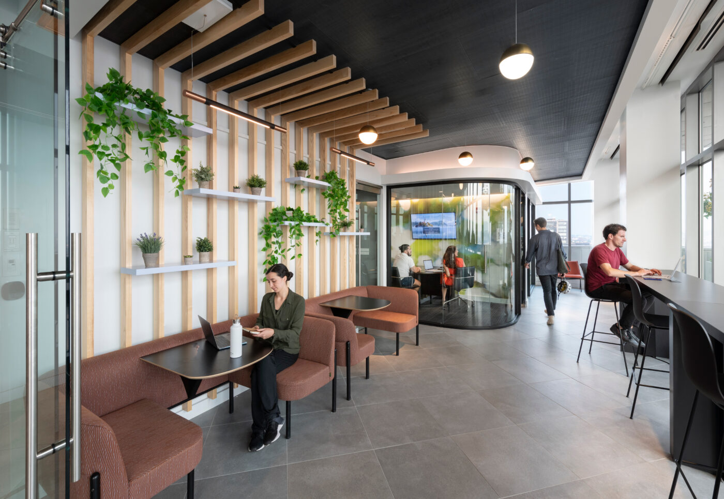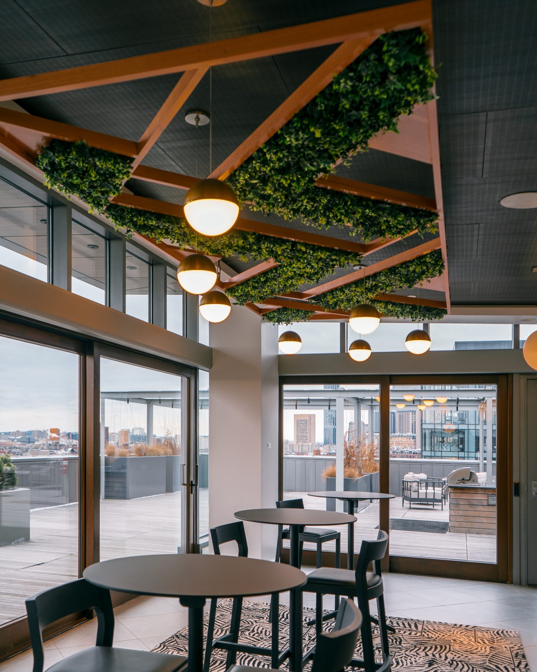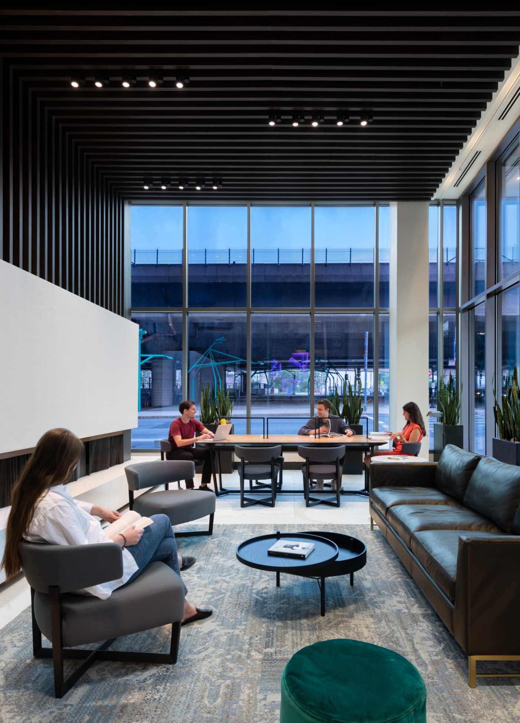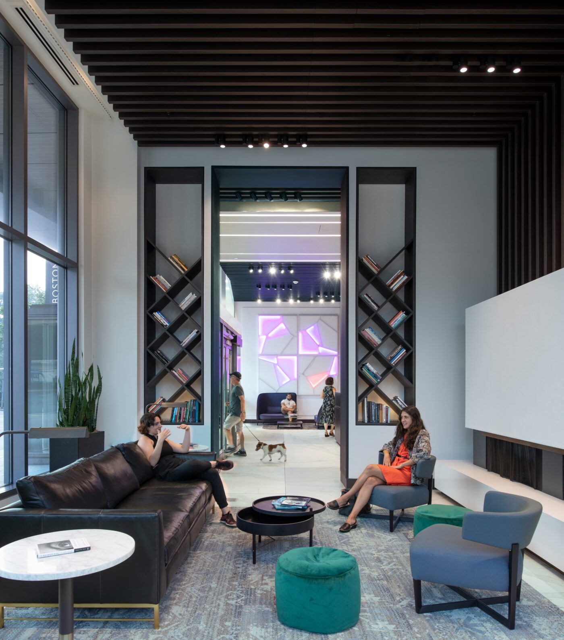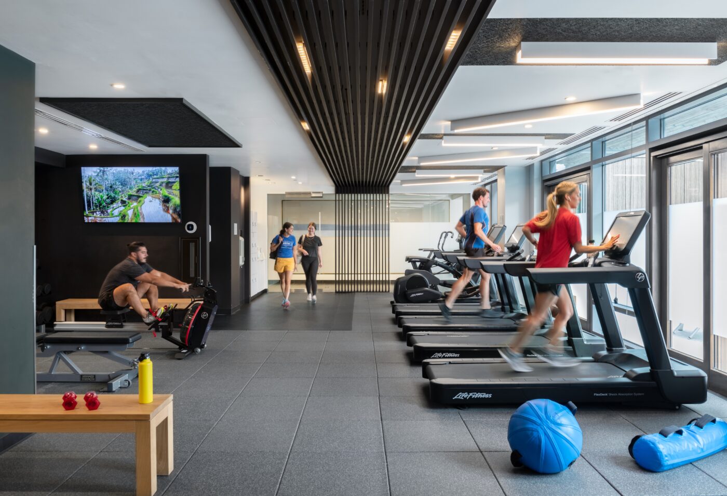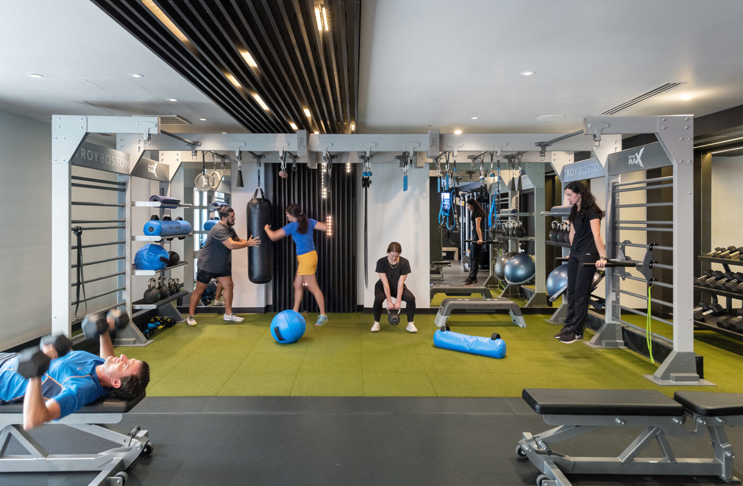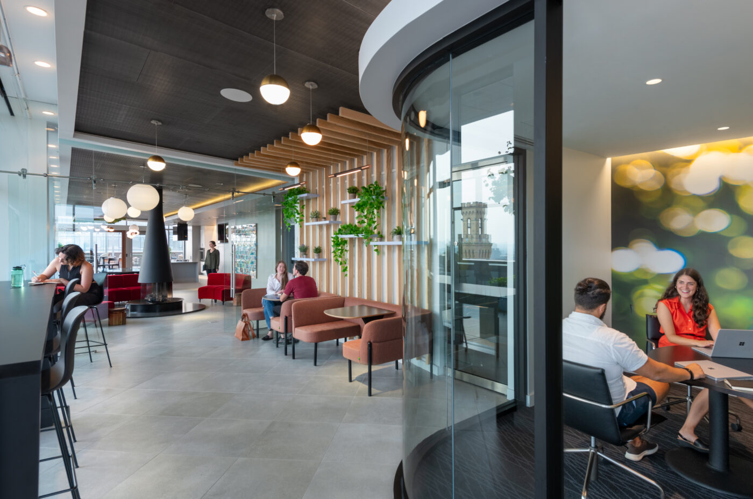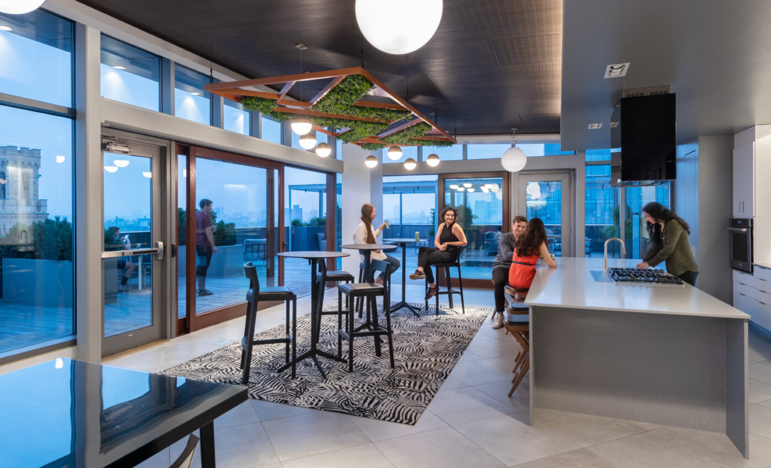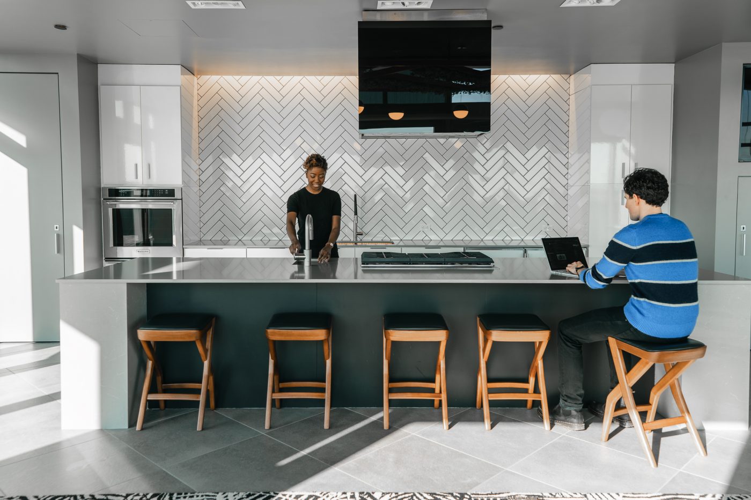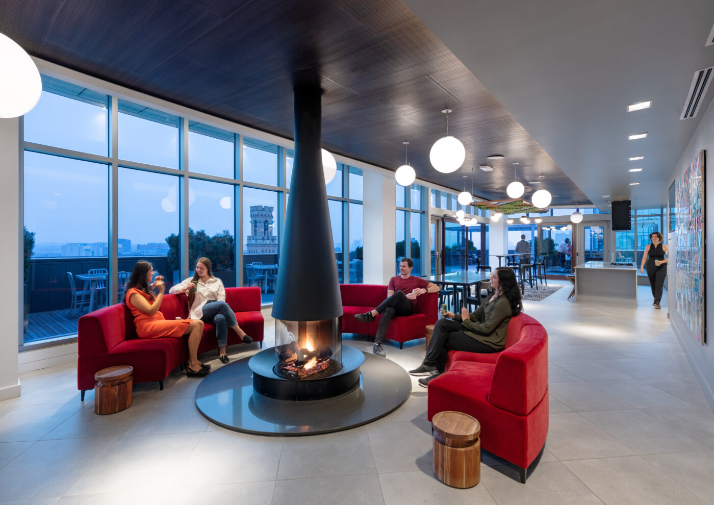Troy Boston Amenity Upgrades
Equity Residential selected Utile to complete space planning and design updates for the amenities at Troy Boston, a 400,000 square foot, 379-unit apartment building in Boston’s South End. The scope of work focused on rethinking the two building lobbies as well as the consolidation of two smaller fitness rooms into one centralized fitness amenity and the refresh of furniture and finishes throughout. The lobby redesign allows two concierge positions to be centralized, saving on operation costs, while enlarging package space and making under-utilized spaces more inviting. The renovation of a penthouse lounge area provides more durable finishes, includes a co-working space for building residents, and seeks to provide more on an indoor/outdoor connection to the adjacent roof deck. The centralization of the fitness amenities allows for new programming and fitness uses. Overall, the rethinking and reimagining of the amenity spaces allows the Troy Boston to compete with the newer developments in the neighborhood that have come onto the market since the project was completed.
Photos by Chuck Choi & Shelly Chipimo.
