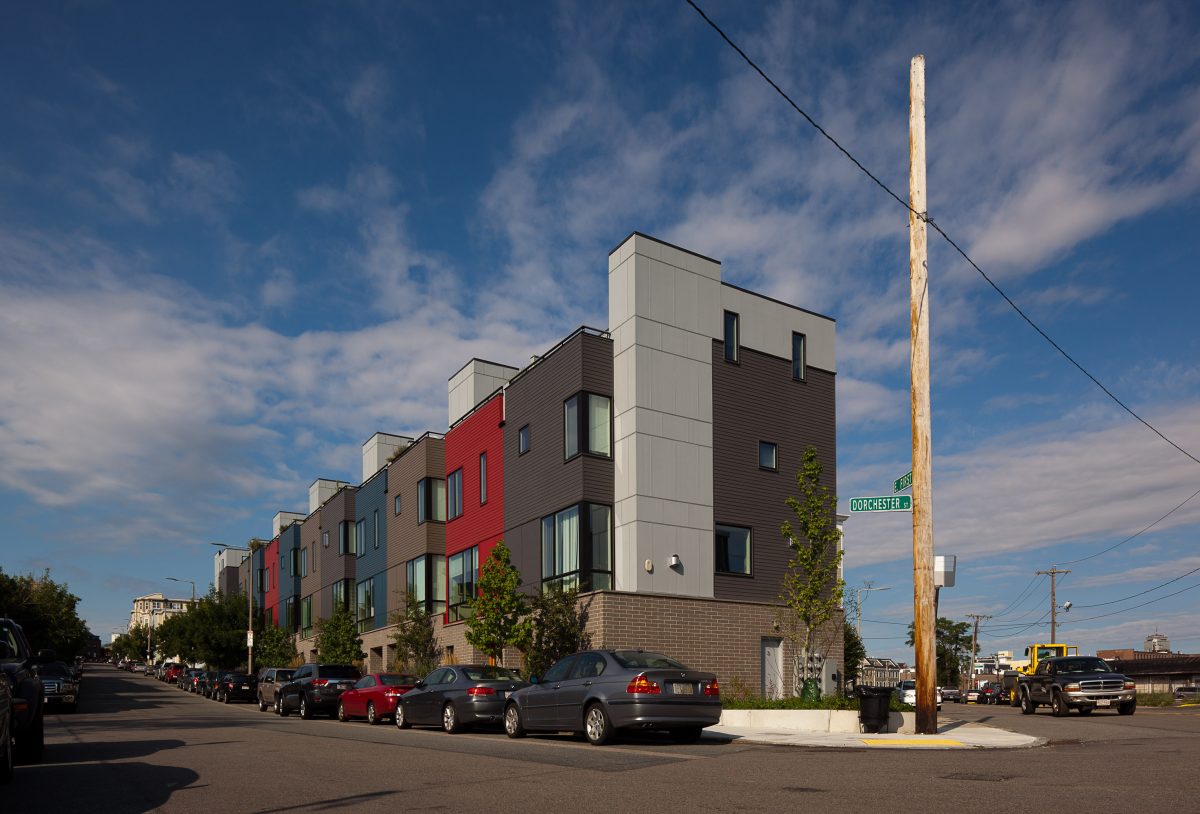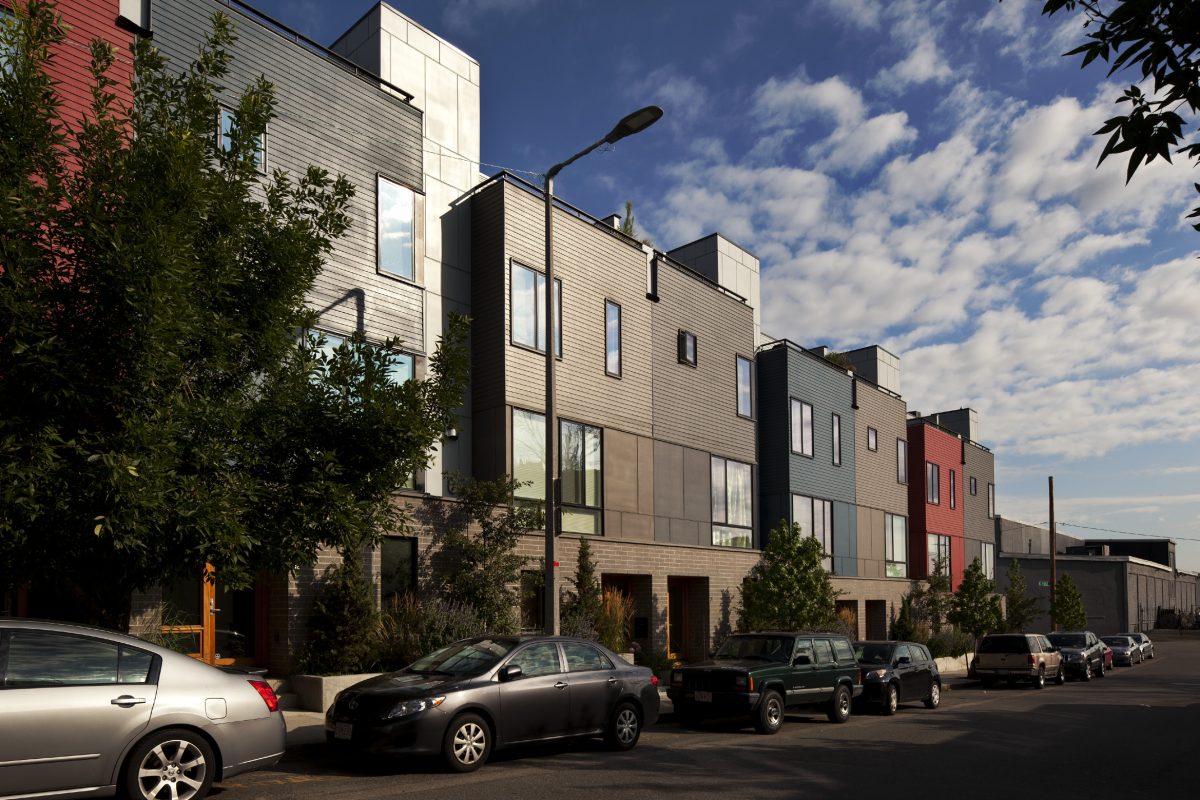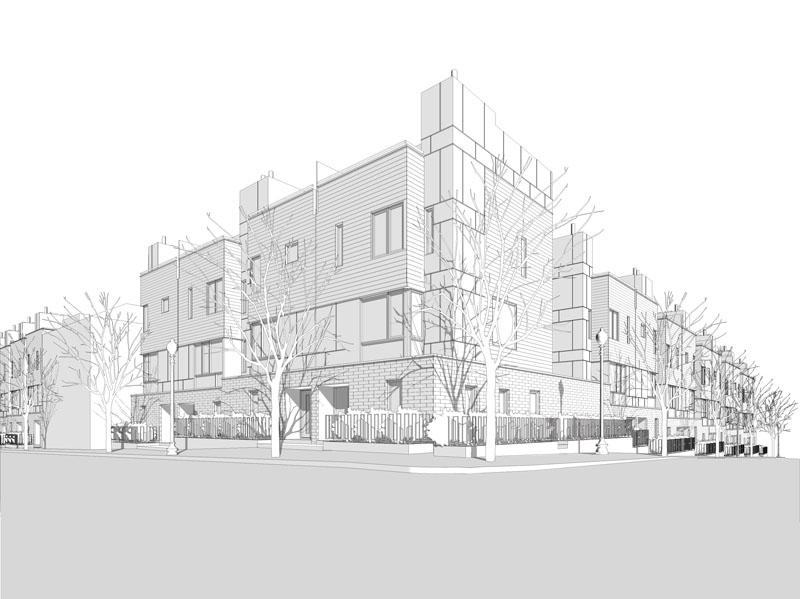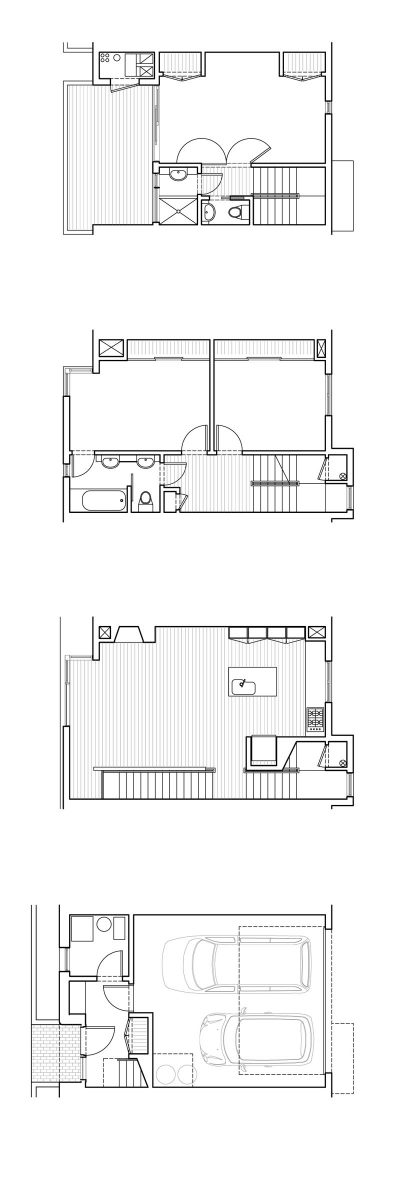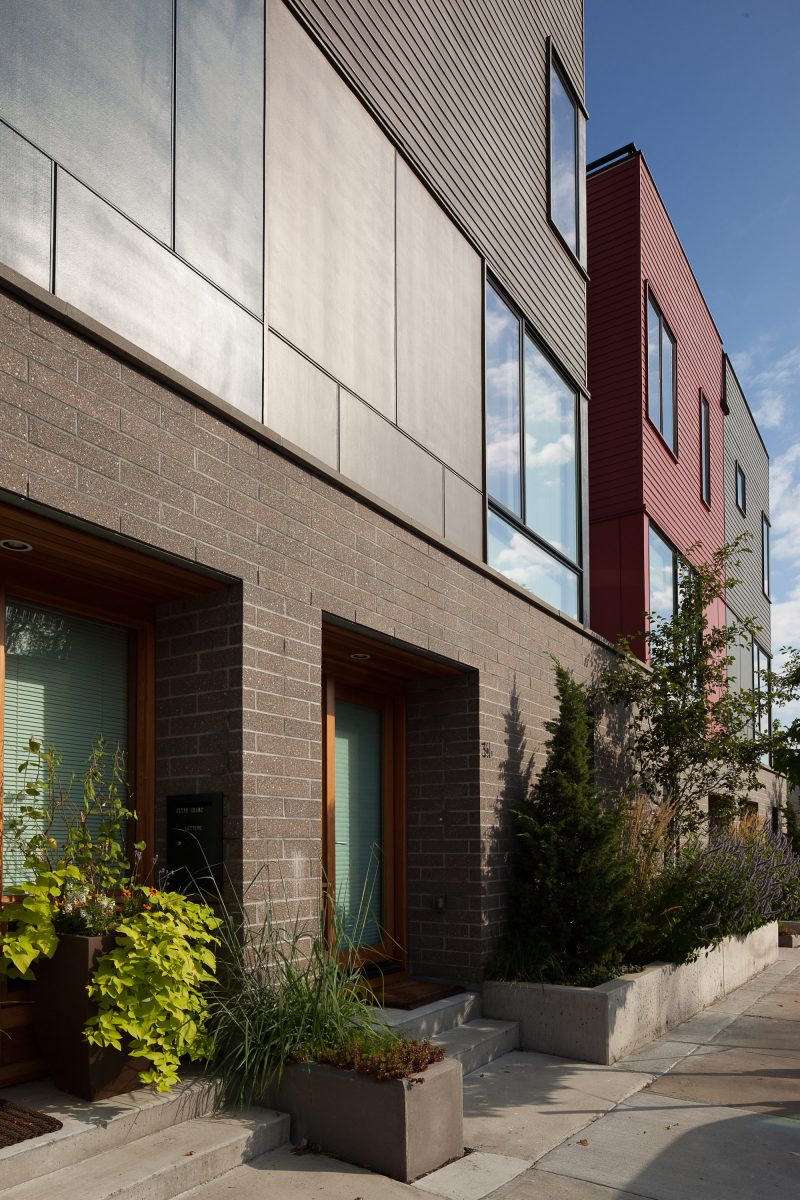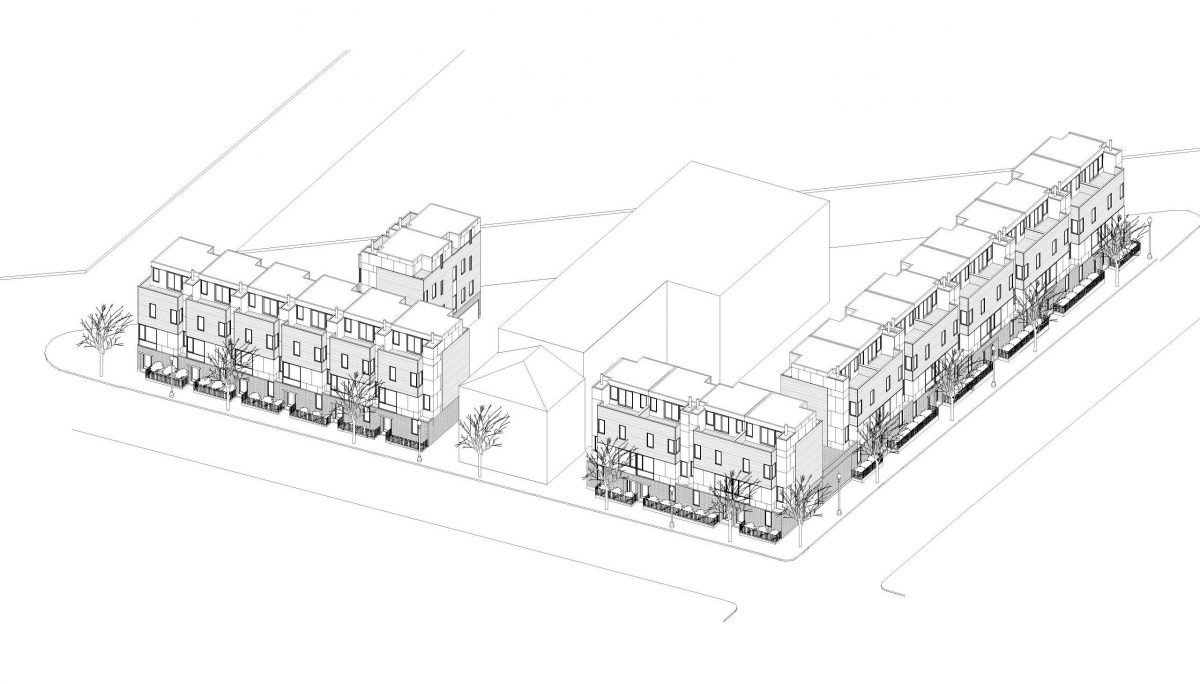First+First
First+First is a development of 22 new single-family row houses sitting on the boundary between traditional South Boston and the industrial waterfront. Each house has a garage for two cars accessed from the rear and a front stoop, entryway, and mud room that faces the street. The main living level is an open loft-like space on the second floor. The upper floors of the house are designed to anticipate different lifestyles. Two rooms and a bathroom on the third floors of the house and a room, bathroom, and terrace on the fourth floor can be interpreted in a variety of bedroom/ home office/ family room scenarios. The houses are aggregated on the street to invoke the scale and character of similarly scaled streets in the South End. The same house type is deployed in series and in book-matched pairs to create a variety of scales. As a gesture to the larger urban fabric, special units were designed at the corners. Sidewalk-front gardens, front stoops, and entryways were carefully conceived so that the development makes a contribution to the social fabric of the existing neighborhood. First+First achieved LEED Gold status in 2013.
